

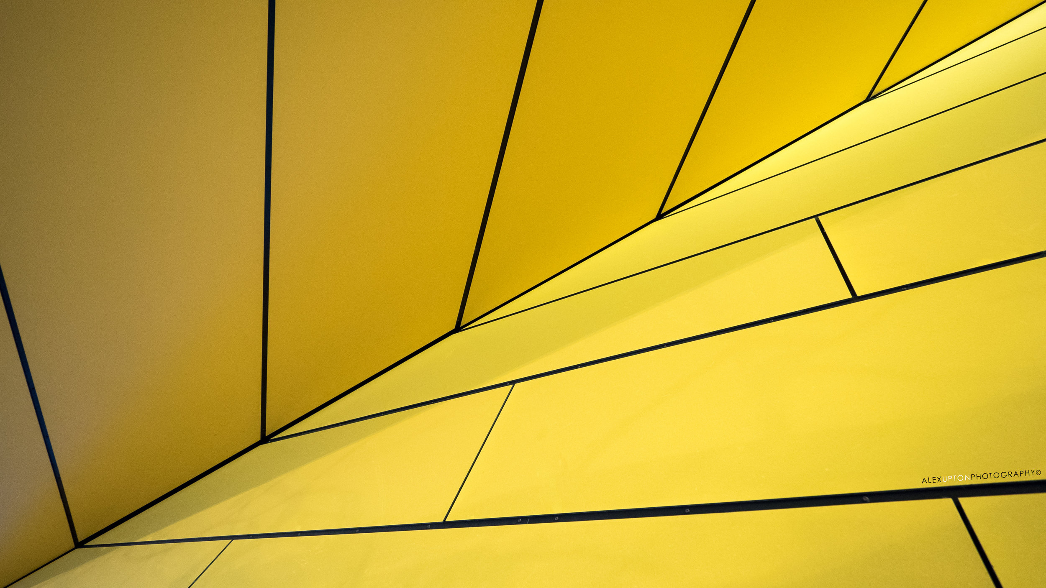


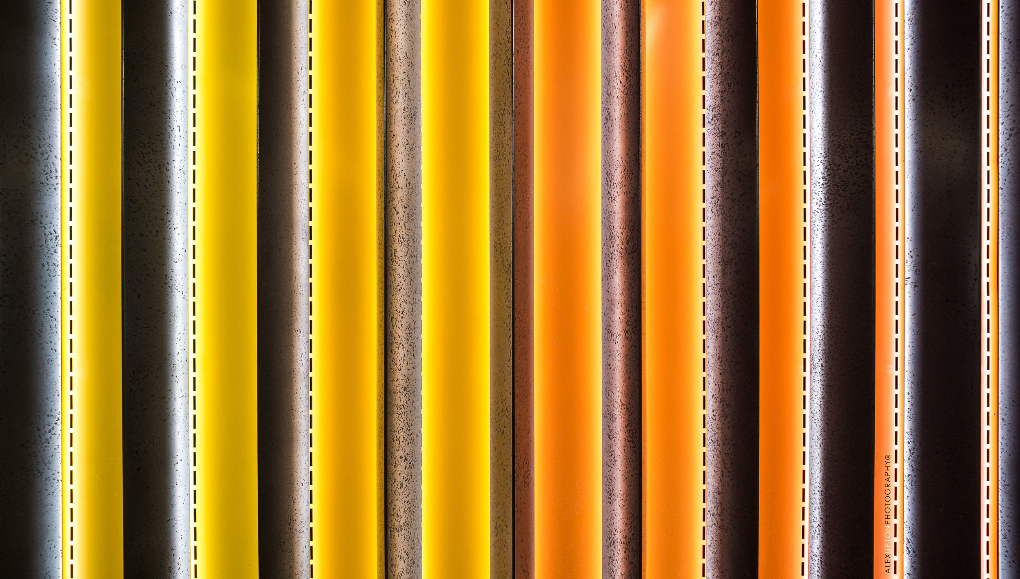




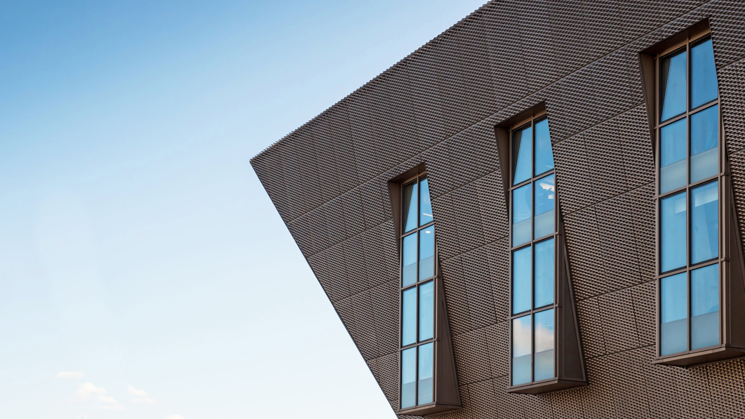


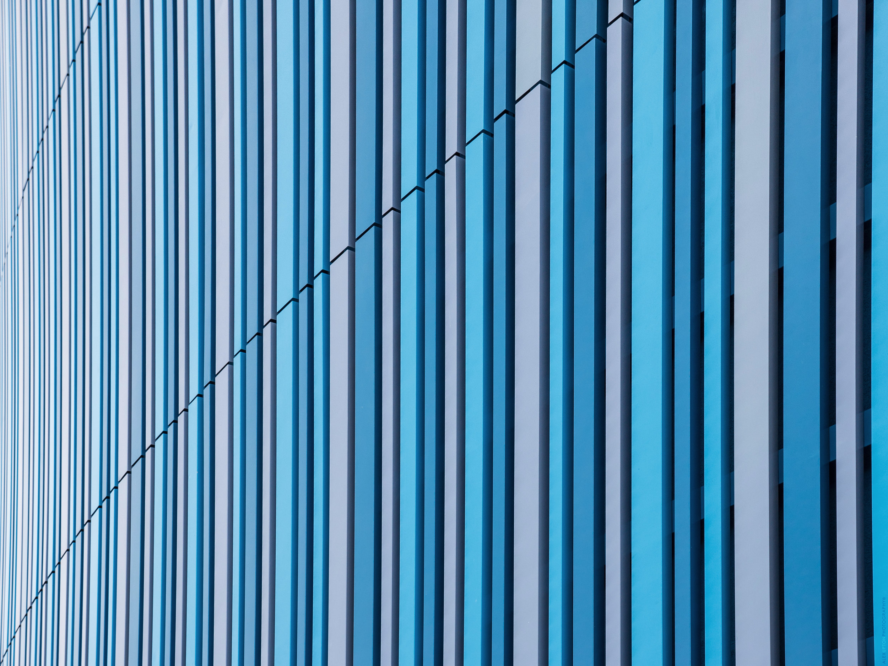


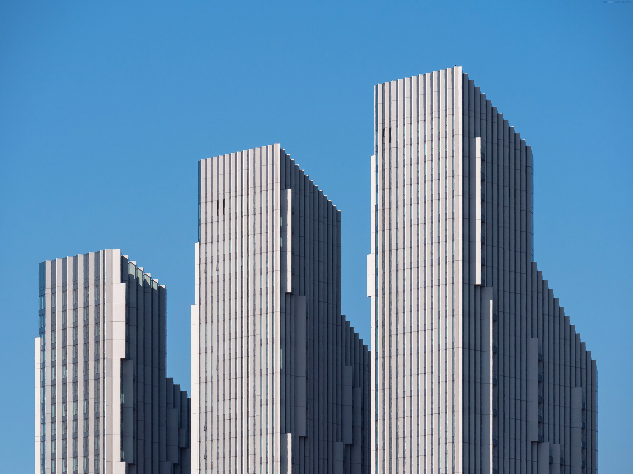

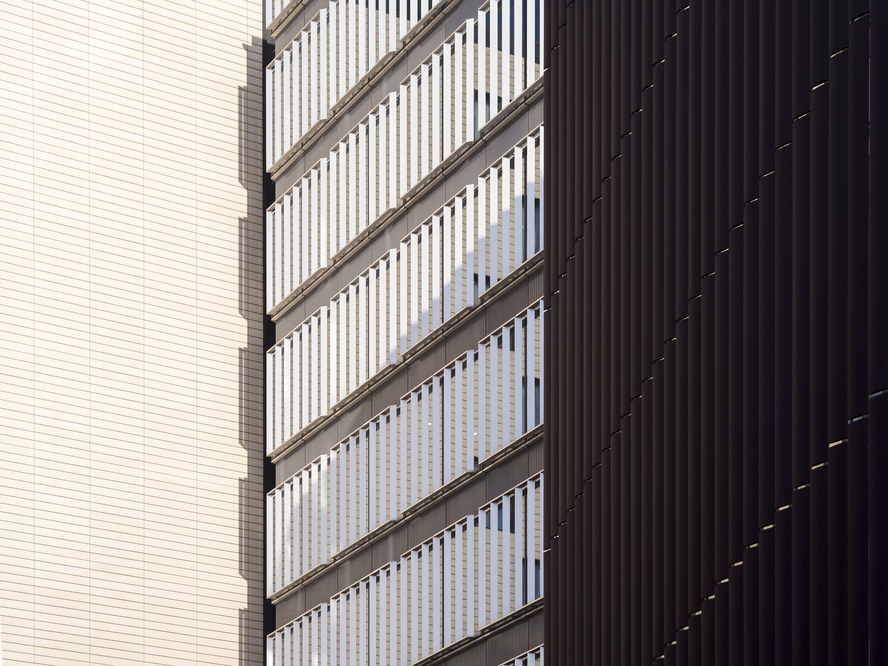

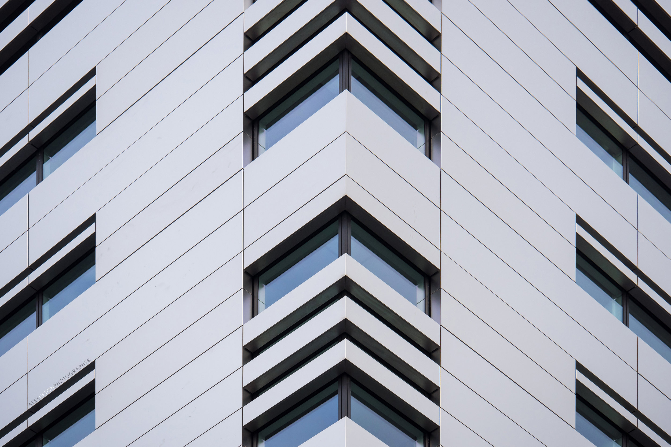
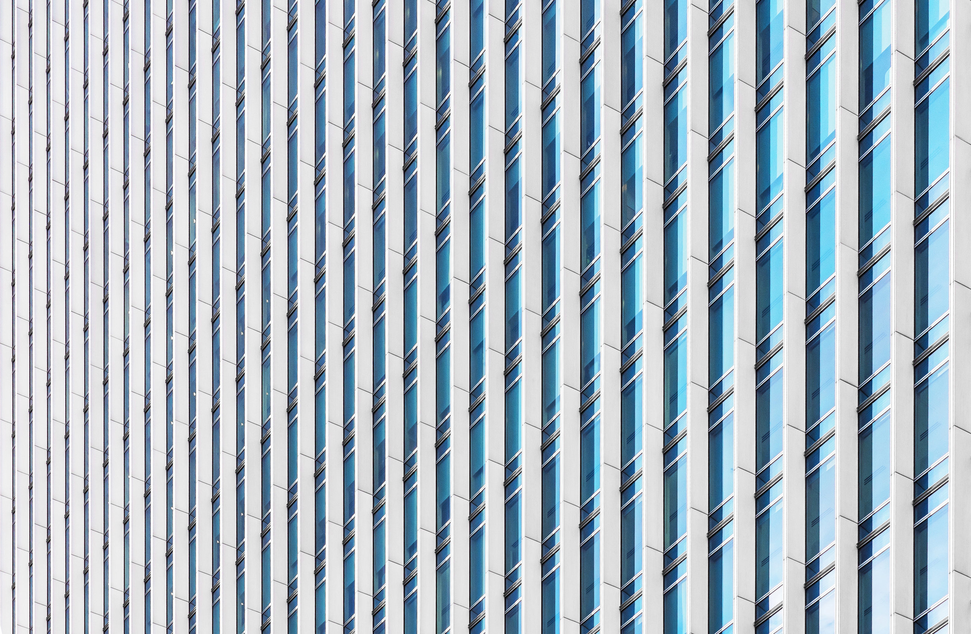
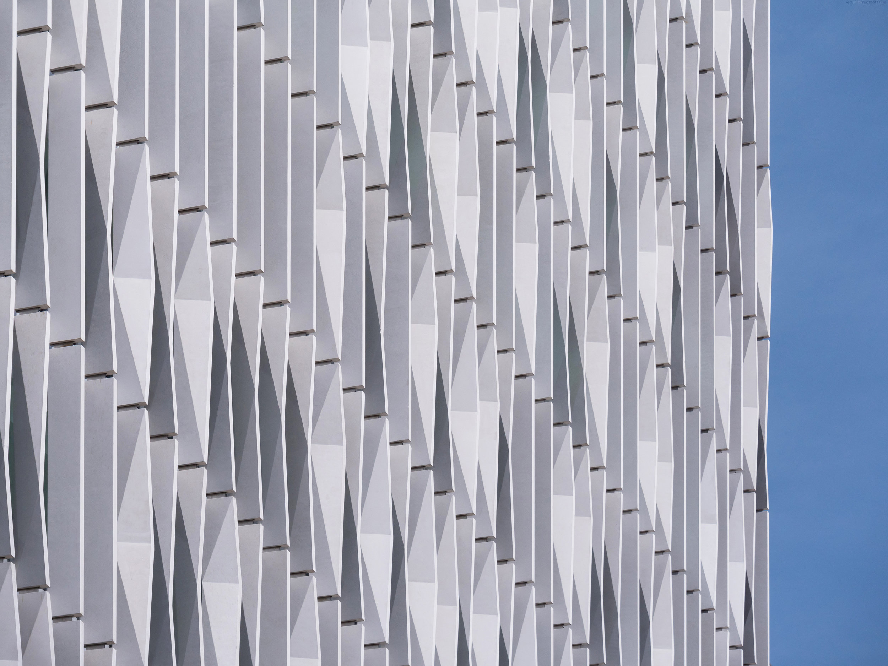




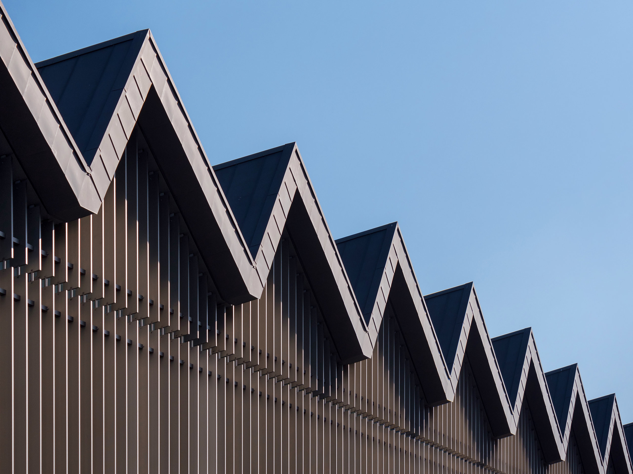


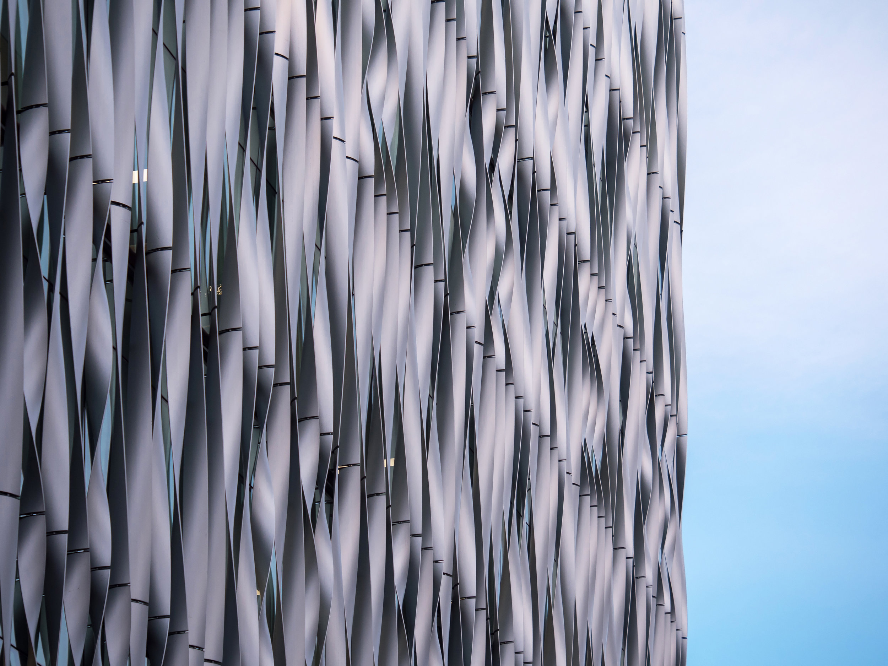


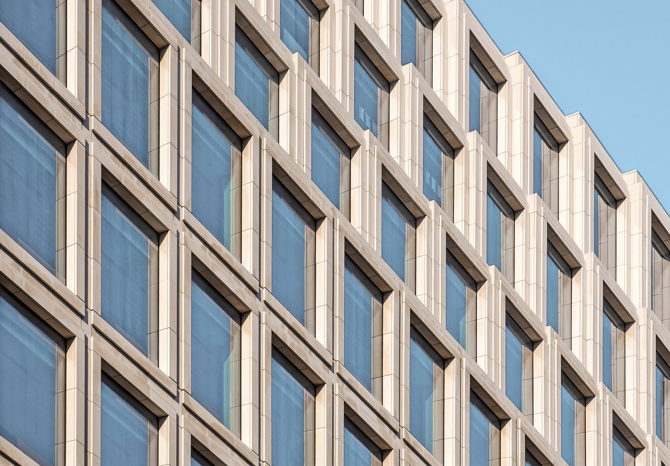
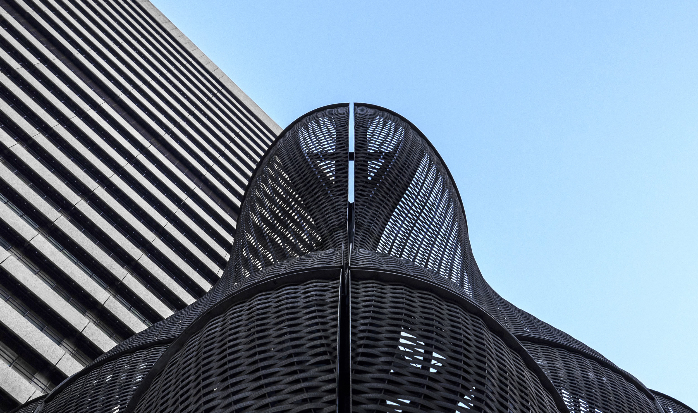
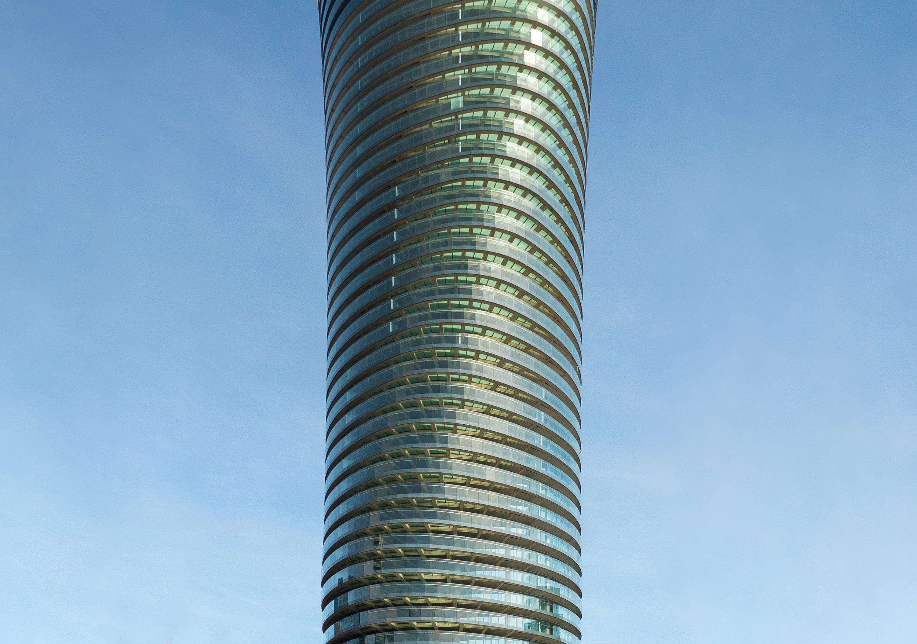
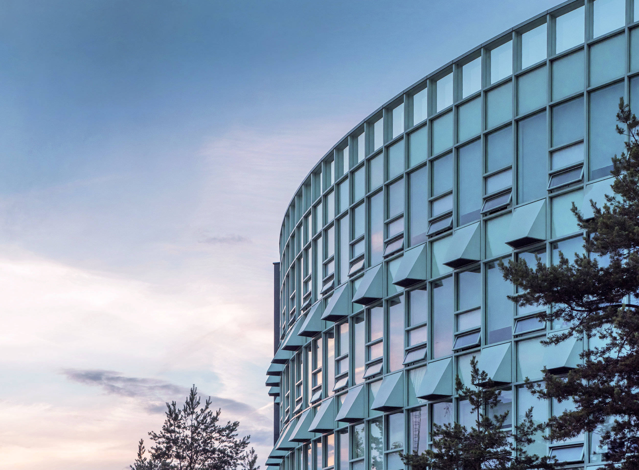

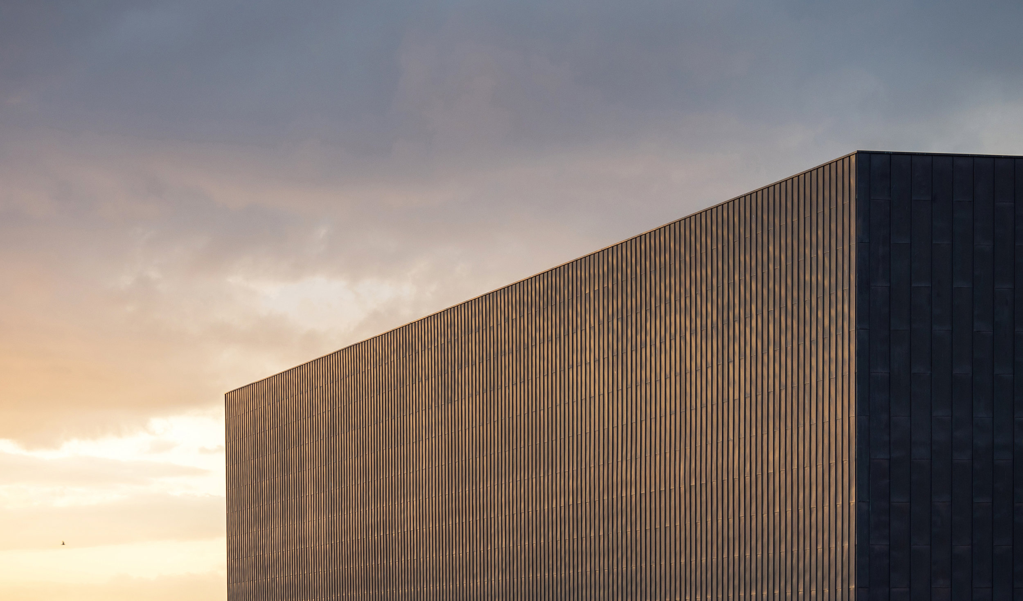
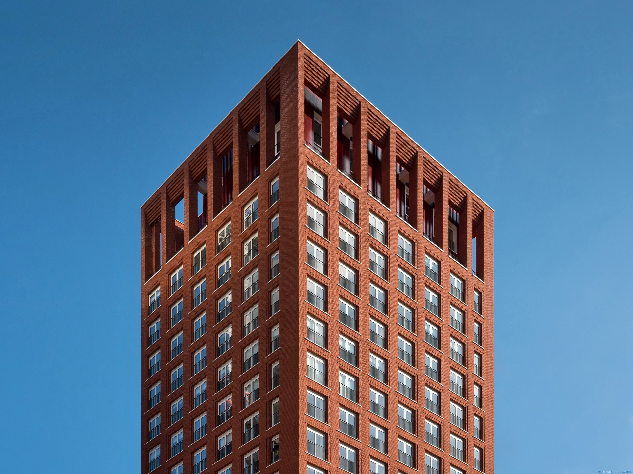
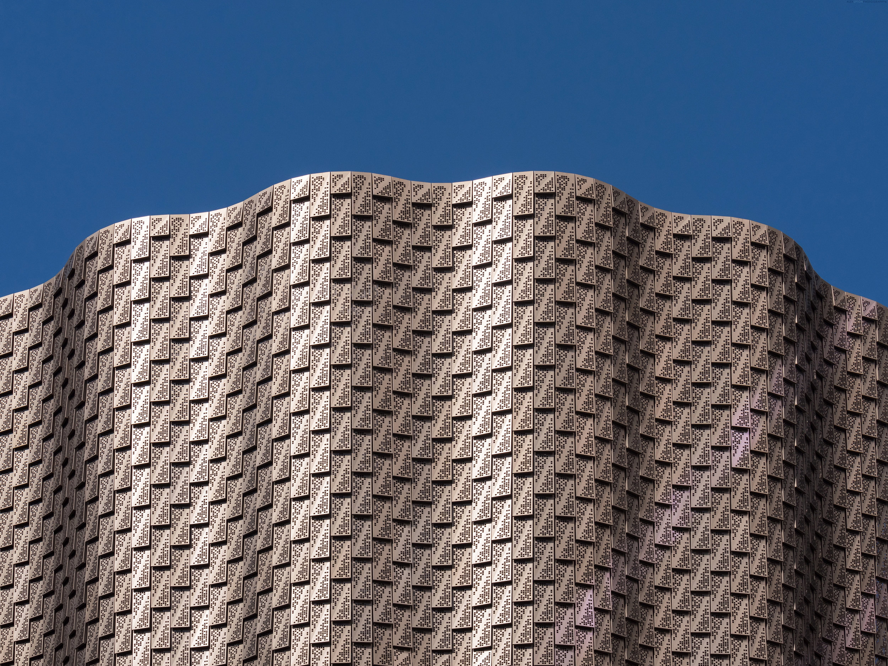
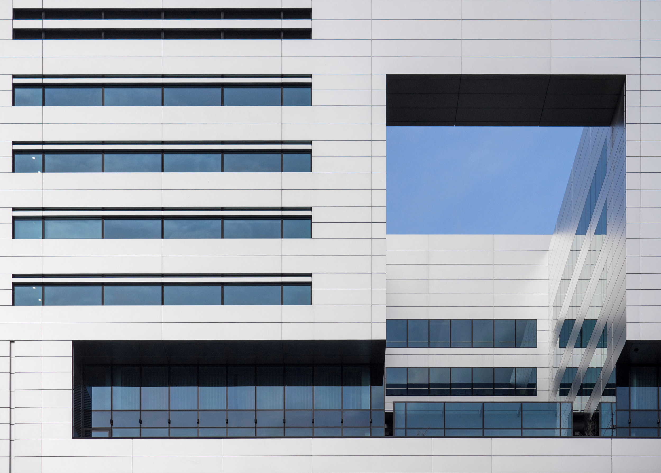


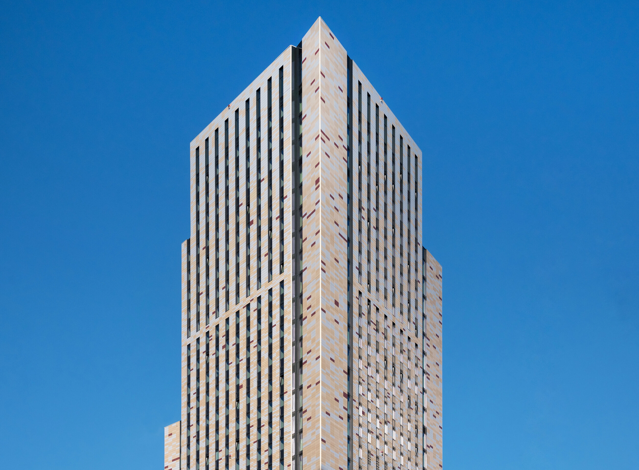
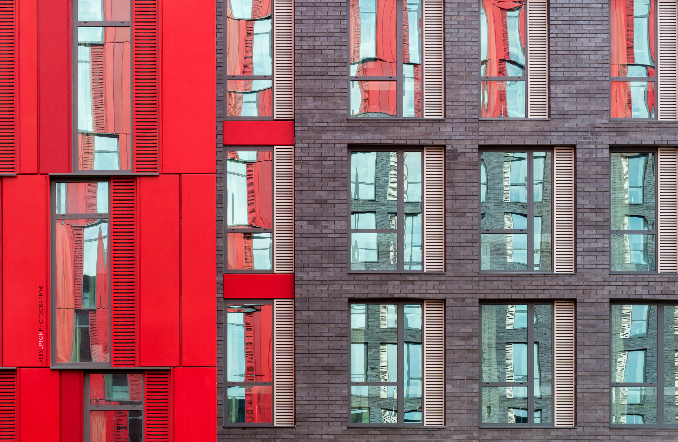





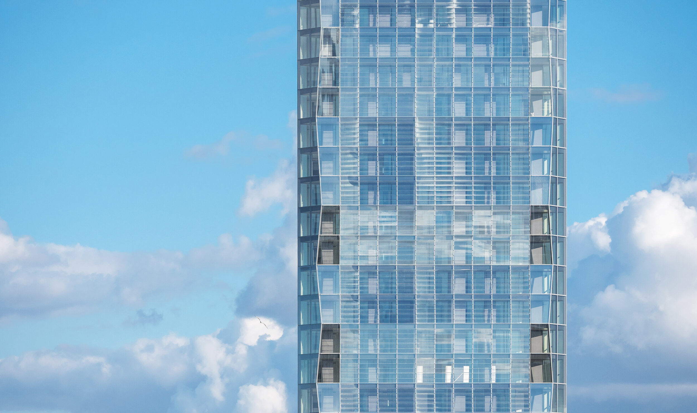
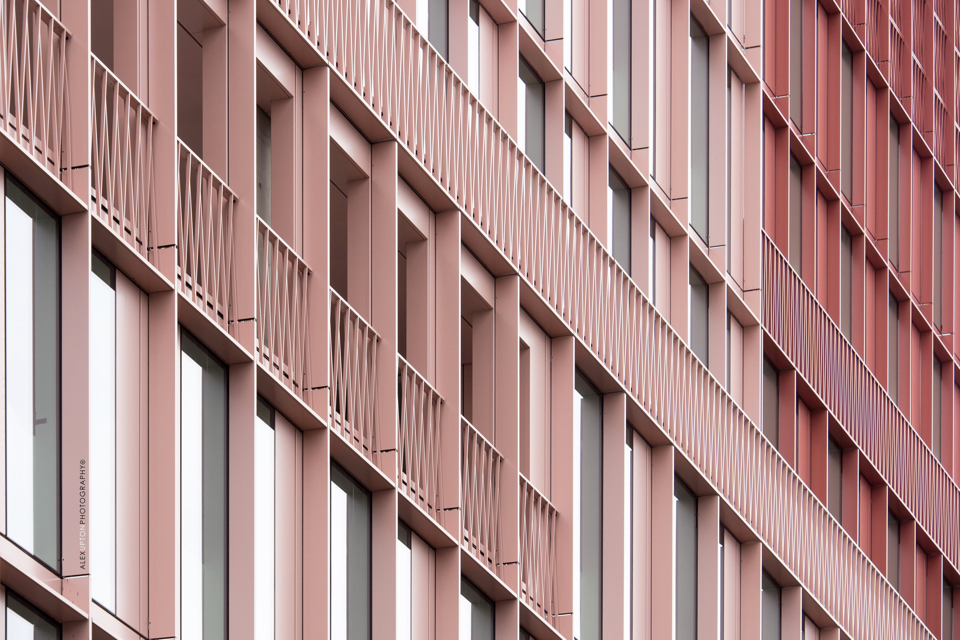

Photographing architecture up-close.
Being an architectural photographer opens up the possibility to collaborate with a number of clients in the industry and the photography of architectural details can be for companies as diverse as architects, suppliers of curtain-walling and facades, the manufacturers of building materials and bespoke glazing specialists.
Innovative building materials and advanced manufacturing, engineering and construction techniques are transforming the possibilities of what can be achieved within architectural design. The architectural photography displayed within this gallery focuses upon these new and exciting developments within contemporary architecture, highlighting the creativity of both architects, manufacturers and construction workers.
The aim of each of these photographs is to clearly articulate a buildings specific design features and qualities, whether they be materials, form or structure in a manner that enhances each element through the creative field of photography. Showing the clients products installed and in context is key to this aspect of my work as an architectural photographer.
Over the years, having worked with such a diverse client base and attained, through experience, an intuitive understanding of how to tailor each image to the clients specific requirements I am confident I can produce the perfect set of images to highlight your company's product or work. If you have an architectural project you would like photographing please get in touch for more information.

London architectural practice ACME designed this beautiful diamond shaped, latticed facade which covers the new John Lewis department store in Leeds City Centre. The flagship building for John Lewis in the North of England forms part of the wider Victoria Gate retail development.

Make Architects created a bold angular design to house the City of London's information centre. A building which sits in stark contrast to its neighbour St. Paul's Cathedral. Depicted in the photograph is the vibrant yellow cladding on the underside of the roof structure.

Sometimes even the most functional, least observed aspects of a building can provide the architectural photographer with creative opportunities as this ventilation shaft at the base of the 20 Fenchurch Street shows.

Yet another take on London based architectural practice Make Architect’s bold angular City of London Information Centre. This photograph depicts the exposed metal panels which form the dynamic roof structure.

New transformations in the public realm around Broadgate have accompanied the development of Make architects 5 Broadgate building. This photograph details the colourful additions to the walkways that surround the buildings perimeter and underpass.

The dynamic 65 meter high Tate Modern Blavatnik Building designed by Swiss architects Herzog & de Meuron features a perforated brick-lattice facade. The buildings angular form rises 10-storeys and features a viewing platform on the upper level.

The Barbican Estate, designed by Chamberlin, Powell and Bon, is an iconic example of Brutalist architecture built in the 1960's and remains one of the most interesting and creative spaces in the City of London. The potential compositions the building offers an architectural photographer are endless; here the desaturated concrete facade is brought to life by a lone yellow deckchair.

Central Square is a new office, retail and leisure development located in the heart of Leeds' commercial district. The facade makes use of a variety of materials and colour. The building was designed by Leeds architectural practice DLA and photography of the facade was carried out for Taylor Maxwell.

The Charlotte Building is located at 17 Gresse Street, just around the corner from Tottenham Court Road station. This nicely clad office development designed by Lifschutz Davidson Sandilands Architects won the RIBA London Award in 2010.

Canada Water Library designed by CZWG Architects sits alongside a stretch of open water in the London borough of Southwark. The top-heavy crystalline structure features a grated metal facade which reflects the shimmering waters below.

Located in the City of London just a short distance from St. Paul's Cathedral, Two New Ludgate is an office scheme designed by German architectural practice Sauerbruch Hutton. The distinctive colourful facade it perfect for capturing detailed architectural photographs.

Serving as a theater production facility for the National Theater the Max Rayne Centre was designed by Haworth Tompkins architectural practice. The simplicity of the aluminium-clad facade works perfectly for minimal architectural photography.

Seven Kings Primary School located in Ilford, East London is a new educational facility designed by architectural practice Watkins Gray International LLP. Architectural photography of the facade was carried out for Taylor Maxwell.

Manhattan Loft Gardens is a new skyscraper located in Stafford, East London. The development designed by American architectural practice Skidmore, Owings & Merrill comprises both residential units and a Five-star hotel.

London architectural practice Caruso St John created this distinctive saw-tooth roof design which sits atop the main entrance to Newport Street Gallery. The design stands in stark contrast with the refurbished elements of the retained warehouses that form the rest of the building.

Upper Riverside is one of several new neighbourhoods taking shape on Greenwich Peninsula. American architectural practice Skidmore, Owings & Merrill (SOM) completed this series of staggered residential blocks along the river front.

Home to fashion retailer Monsoon Accessorize, The Yellow Building, located in West London was completed in 2008. Design of the building, with its distinctive serrated edge roof, was carried out by London architectural practice AHMM (Allford Hall Monaghan Morris).

Foster and Partners architects created the master plan for the Thames Riverside development known as More London. Located in the company of prestigious Landmarks like Tower Bridge and the Tower of London the development is comprised of offices, retail and public space.

Opening its doors in 2011 the Turner Contemporary galley located by the coast in the town of Margate, was designed by RIBA Stirling Prize winning architect David Chipperfield. The buildings facade has a restrained minimal aesthetic.

The Make architects designed 5 Broadgate building located in the City of London features sharp angular windows which dissect the surface of the stainless-steel facade. The innovative design was awarded a BREEAM Excellent rating for its sustainability.

KPF Architects designed this 32 storey office tower located in the heart of Canary Wharf. The repetition of vertical white fins that run down the buildings facade are great for creating minimal compositions.

Designed by architects Allies and Morrison the Uren Building is the new Biomedical Engineering Research Hub for Imperial College London. The facade features these angular concrete fins.

Over 1000 students are housed in BDP Architects, 28-storey, Stratford One student building. Developed by Unite Group the building features two contrasting facades which are perforated with a scattering of windows, varying in shape and size. The outer section, photographed here, is covered in terracotta tiles.

Designed by London based architectural practice TP Bennett, Belmont House in Uxbridge, West London features an irregular arrangement of windows, perfect for creating isolated architectural compositions. Photography of the facade was carried out for Taylor Maxwell.

Piercy & Company, the architectural practice behind the Turnmill commercial development in the Clerkenwell Green Conservation Area have utilised these beautiful handmade, Roman format Petersen Tegl Kolumba bricks along the facade 'reflecting the masonry characteristics of Clerkenwell's warehouses.'

Designed by the now defunct architectural practice Sturgis Associates, Nexus Place is a rebuild of the former Fleetway House located in Farringdon, London. This unique architectural detail sitting atop the building, mirroring a crystalline structure, was a new addition increasing the height of the original structure.

This zigzag roofing detail sits atop the Sainsbury’s supermarket adjoining the Fulham Riverside residential development in West London. The projects was designed by Lifschutz Davidson Sandilands architectural practice.

Founder of BIG Architects Bjarke Ingels designed the 2016 Serpentine Gallery Pavilion located in Kensington Gardens, London. The pavilion - a temporary structure, with a different one commissioned annually by the Serpentine Gallery - is made up of hollow fibreglass frames stacked on top of each other.

If ever a building was designed for an architectural photographer in mind it would have to be Acme architects Victoria Gate development in Leeds. The facade with it’s precision geometric detailing provides endless opportunities for framing.

Located in the City of London, the Make architects designed office development, named the Monument Building, provides a backdrop to The Monument commemorating the Great Fire of London in 1666. The buildings facade features these photogenic undulating strips of twisted aluminium.

Standing out among the eclectic array of architecture on London’s Oxford Street, is Future Systems small yet distinctive building and its diamond like facade.

Located in Wan Chai, Hong Kong the new 5-star luxury St. Regis Hotel features an angular geometric facade which rises up the buildings 27-stories. The hotel has received notable acclaim for its interior design which was undertaken by designer André Fu.

The innovative facade on 100 Cheapside consists of Portland stone surrounds which recede on the upper levels. The building which contains both office and retail space is located in the City of London and was designed by EPR Architects.

Contrasting the older Brutalist architecture of Guy's Hospital designed by Watkins Gray with the younger, stainless steel entrance wrap by designer Thomas Heatherwick. Guy's Hospital was for many years the worlds tallest hospital standing at 147 meters until it was surpassed in 2008 by the Hong Kong Sanatorium.

Designed by international architectural practice Skidmore, Owings & Merrill (SOM Architects) Baltimore Tower is a distinctive residential development located south of Canary Wharf on the Isle of Dogs. The towers curvaceous, spiralling form is achieved through the slight offset of each floor as it rises to it’s 45-storey peak.

Utilised as gym and security hub during the 2012 London Olympic Games Chobham Academy has since become a school for over 1300 students. Located in East Village, Stratford the building, designed by Allford Hall Monaghan Morris (AHMM Architects) is notable for its circular, central unit which has a facade covered in protruding vents.

Designed by Suttonca architects, Stratford Central is a new residential tower developed by Telford Homes. Can you spot the resident enjoying the views?

One of four permanent venues built for the 2012 London Olympic Games, The Copper Box Arena was designed as a multi-purpose venue with the upper portion of the building being clad in copper panels. Make Architects, the team responsible for its design won several local awards.

Located in Vauxhall, London, Keybridge House is a new residential development designed by Allies and Morrison architects. Comprised of several low-rise blocks and two brick-clad towers, the largest of which is set to become the UK’s tallest residential brick tower standing at 37 storeys.

The recently completed Orms Architects 3 Broadgate building in the City of London features this striking facade of cascading aluminium panels which form ripples as they wrap around the circular structure.

Make Architects enormous headquarters for financial services firm UBS in the City of London features this angular, aluminium-clad facade, which creates endless framing opportunities for the architectural photographer.

KKA Architects created this striking design for the facade of their Holiday Inn Express development in Birmingham. Covered in thousands of square panels differentiating in shade the building has the effect of looking like it is formed of pixels.

The interior space at Acme architects Victoria Gate development in Leeds is as architecturally impressive as the exterior in both it’s grandeur and fine detailing. The complex roof structure suspended above the shopping arcade spirals into this beautiful clear glass aperture framing the sky above.

Designed by FCB Studios the Atlas Tower in Vauxhall, London provides residential space for students of King’s College London. The facade features a colourful arrangement of randomised terracotta panels.

Designed by Architecture PLB, Stapleton House is a student accommodation building developed for Unite Group and London Metropolitan University. The buildings colourful metal clad facade is contrasted here with the surrounding brickwork.

The industrial looking 60 Queen Victoria Street, home to HSBC, features a unique patinated bronze facade. The building, located in the City of London won the City Architecture Award in 2002 and was designed by Foggo Associates.

Designed by Future Systems architectural practice, 187-195 Oxford Street in central London features this distinctive crystalline glass facade.

The US Embassy in London has a new home along the Thames Riverbank in the district of Nine Elms. The building, designed by American architectural practice KieranTimberlake, features a innovative facade covered in geometric ETFE foils which serve to reduce solar glare and down winds.

Located on London's busy Oxford Street this building was designed by AHMM Architects. The rippled glass facade takes its inspiration from a classic vase designed by Alvar Aalto.

The Blue Fin Venue is a commercial building located opposite the Tate Modern on London's busy Southbank. Designed by architectural practice Allies and Morrison the building takes its name from the distinctive blue aluminium fins which cover its facade.

The rippling crystal clear glass facade on Dollar Bay Tower in London's Canary Wharf beautifully reflects the encompassing skyline. Designed by UK based architectural practice SimpsonHaugh & Partners the building is comprised of luxury residential apartments.

The colourful facade on Duggan Morris Architects R7 Handyside building in King's Cross is photographed here showing the contrasting pink tones which divide the buildings mass into two distinct halves.