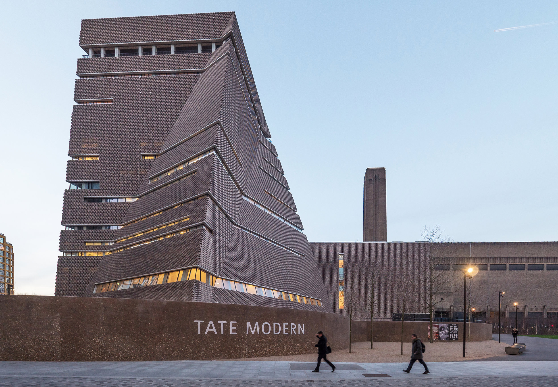

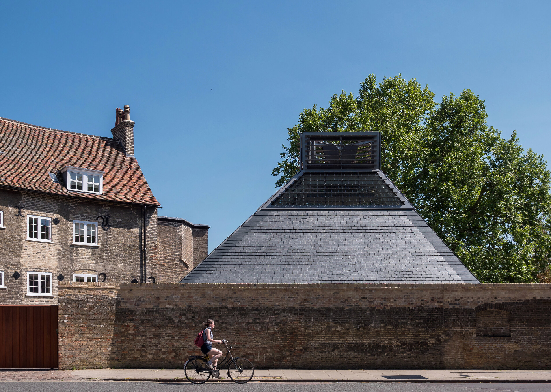


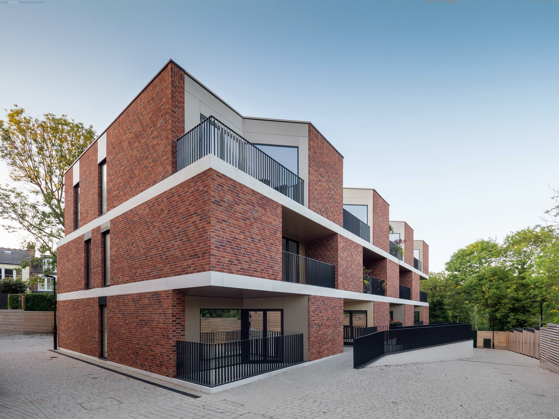
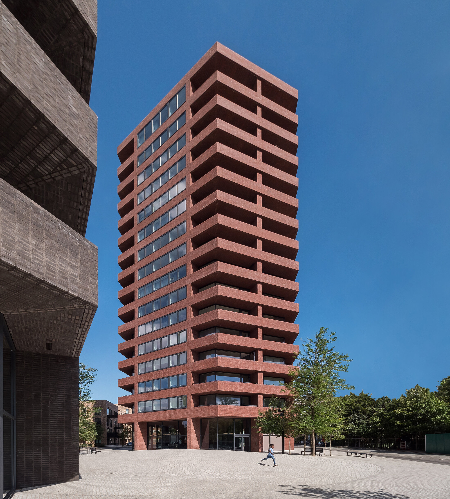

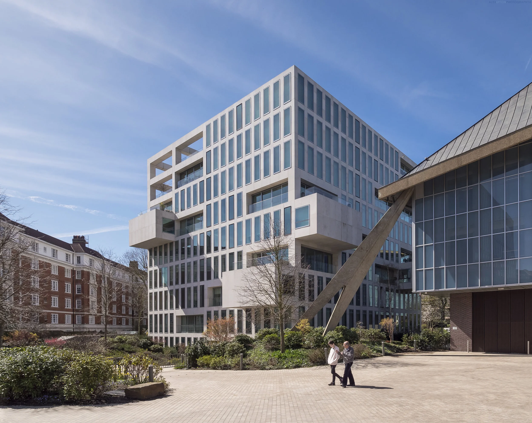


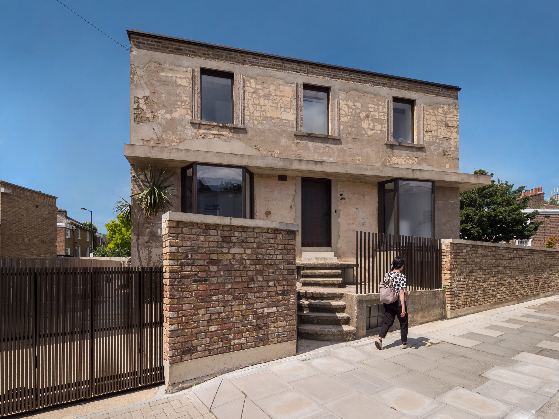
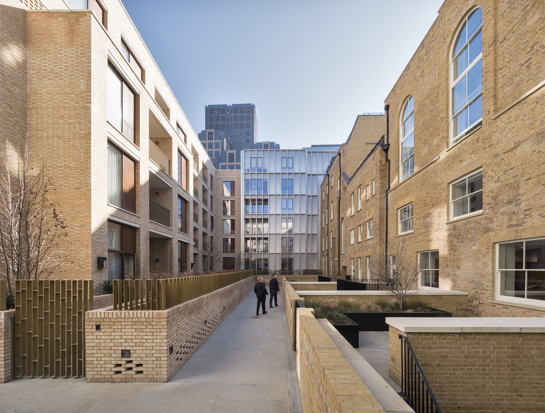
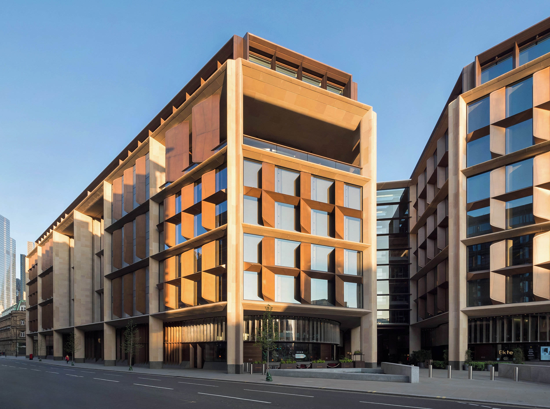
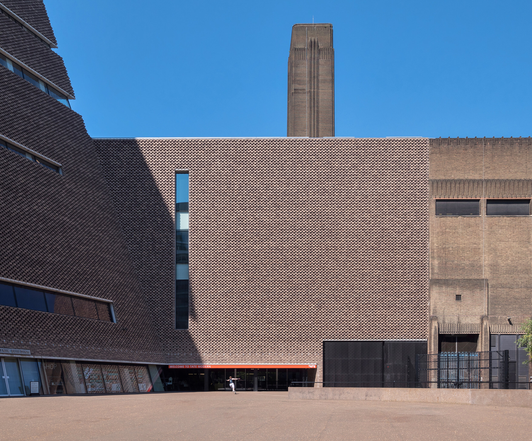

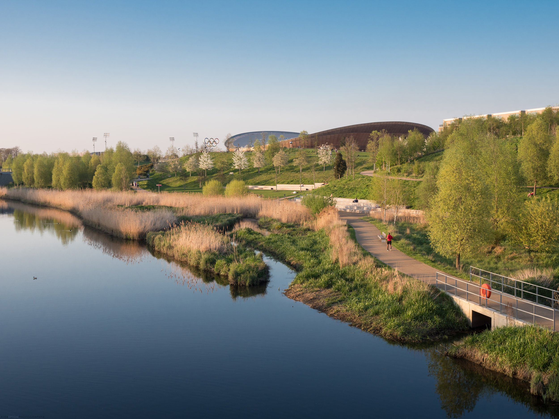
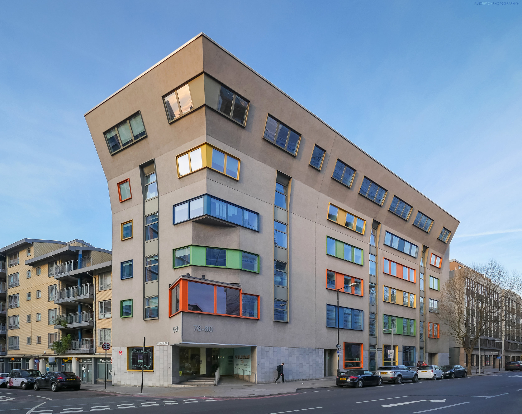


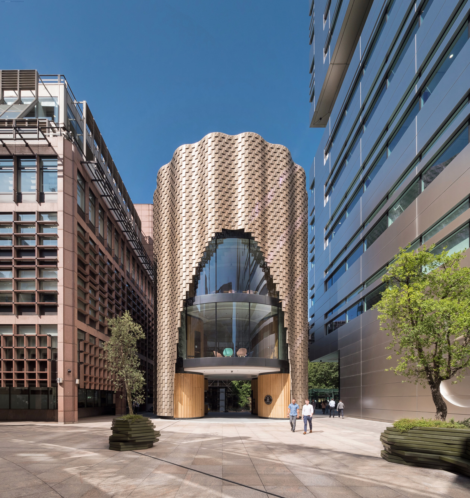
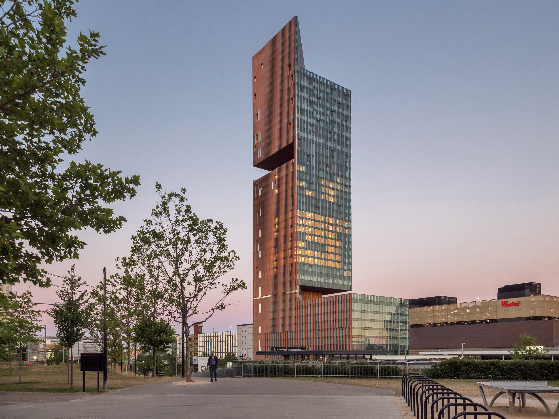













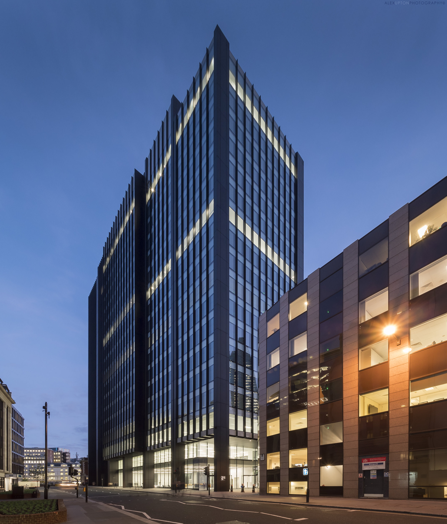

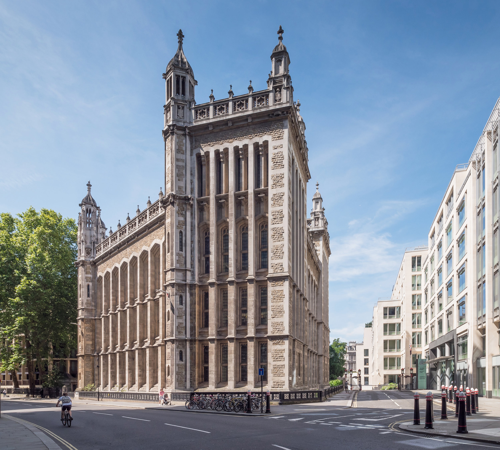
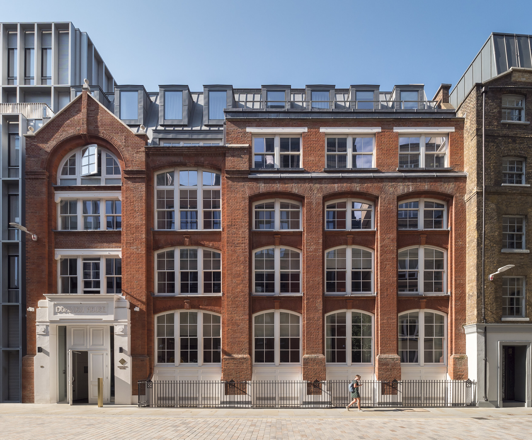









Photographing architecture in context.
We inhabit architecture and architecture inhabits the cities we live in, it is therefore important when photographing a building to contextualise it within the local environment and show how it mediates movement, actions and responses from the individuals that inhabit its spaces or simply pass by it.
This selection of my architectural photography explores these concepts while operating within the clients brief. The projects and locations are varied and include; commercial spaces, educational facilities, residential properties, leisure complexes and public spaces.
If you would like to commission London-based architectural photographer Alex Upton to photograph a project you or your client have worked on, or would like to purchase images you have seen in this gallery, please don't hesitate to contact Alex.

Completed for the 2012 London Olympic Games the Aquatics Centre by Zaha Hadid Architects features a 50-metre swimming pool and a 25-metre diving pool. The fluid form of the structure echoes its purpose with the undulating roof sweeping up and down like a wave.

The John Bradfield Court project is a refurbishment carried out by architects Allies and Morrison for Darwin College Cambridge. Pictured above is the roof of the new free-standing pavilion which provides a social space for students.

The Max Rayne Centre with its distinctive aluminium facade serves as a theater production facility and was completed by London architecture studio Haworth Tompkins in tandem with the refurbishment of The National Theater at South Bank.

The Rambert building, designed by Allies and Morrison sits adjacent to The Max Rayne Centre on London's South Bank. The national company for contemporary dance, Rambert, occupy the building.

Located in North London, Muswell Hill is a mixed-use development comprised of residential apartments, houses and a community centre. The project was designed by London and Sydney based architectural practice Ph+ Architects (Puncher Hamilton Plus).

David Chipperfield collaborated with Karakusevic Carson Architects to design two residential towers on the Colville Estate in Hackney. London. The towers, one clad in a red brick, the other a darker grey, take on a hexagonal form.

Designed by a committee of government architects known as the Architectural Services Department, the Hong Kong Cultural Centre, a multi-purpose venue, was completed in 1989.

One of two new residential buildings located on the site of the former Commonwealth Institute in London. The development, designed by Dutch architecture studio OMA in partnership with London architects Allies and Morrison was completed in tandem with the new London Design Museum.

Chobham Manor is a new residential development located in the Queen Elizabeth Olympic Park. Developed by Taylor Wimpey, the contemporary apartments are designed by a number of leading architectural practices including PRP, Karakusevic Carson Architects, Make and Haworth Tompkins.

Designed by Fuse Studios architects, the award winning Vita Student York project is a student village located on the grounds of a former Grade II convent. Architectural photography of the project was carried out for Taylor Maxwell.

This former derelict house situated above a labyrinth of filled-in tunnels was once home to their excavator, the eccentric civil engineer William Lyttle (Mole Man). The home has been brought back to life by architect David Adjaye for the artist Sue Webster.

Photographed for architects Sheppard Robson, Barts Square is a new residential development located in the City of London just a short walk away from St Paul’s Cathedral. Sheppard Robson were involved with both the design and master planning of the project.

Winner of the prestigious RIBA 2018 Stirling Prize, Foster and Partners Bloomberg London HQ building provides a new home for the American financial company. Comprised of two separate blocks the buildings facade is formed of structural sandstone and bronze fins.

Architectural photography taken during the 2020 lock-down shows Herzog & de Meuron’s Tate Modern building as rarely seen, with a lone skater traversing the empty space outside the once bustling entrance.

Providing facilities for both research and education, the Aga Khan Centre in King’s Cross London forms part of the areas wider regeneration. The building was designed by Japanese architectural practice Maki and Associates founded by Pritzker Prize winner Fumihiko Maki.

Situated by the Lee River, Hopkins Architects Velodrome for the 2012 London Olympic Games is one of the most subtle yet refined buildings that has remained part of the Olympic Legacy. Its low profile and sweeping roof blend effortlessly into the contours of the surrounding natural landscape.

Situated just south of the River Thames, Bankside Studios designed by London-based architectural practice CZWG Architects is a colourful angular office block. Completed in 2001 the building can be seen stylistically as a precursor to CZWG's Canada Water Library.

The National Army Museum in London reopened to the public in 2017 following international architectural practice BDP’s major £24 million renovation and extension to the original 1970’s building. I was fortunate to undertake the architectural photography of this building for several clients on two separate occasions.

Look closely and you can see a budding architectural photographer capturing the fluid form of architect Zaha Hadid’s London Aquatics Centre. The building’s iconic structure has provided the backdrop for numerous photos.

Completed in 2019 Orms Architects 3 Broadgate building, located in the City of London, is a redevelopment of an older structure. Architectural photography of the building was supplied to Orms.

Designed by global architectural practice SOM (Skidmore, Owings & Merrill) Manhattan Loft Gardens is multi-purpose 42-storey tower located in Stratford East London. Architectural photography of the project was supplied to SOM Architects and was featured in the Dezeen online design magazine.

Photographed for Sheppard Robson architects, Brunel University’s Wilfred Brown Building is a major redevelopment of the architects original project that occupied the site since 1968. The building has been transformed into a modern space to accommodate new technologies and provide dynamic spaces for research.

Located in Vauxhall, just south of the River Thames, Newport Street Gallery opened it’s doors to the public in early 2015 and provides a home for Damien Hirst to exhibit his personal art collection. The former theatre warehouses were converted by London architecture studio Caruso St John whom earned the prestigious 2016 RIBA Stirling Prize award for their design.

Located a short walk from Greenwich town centre, the Signal Townhouses are a small residential development designed by AHMM architects. The project was the recipient of several RIBA regional awards.

Architectural photography of the new Warwick Hall performing arts centre designed by Birmingham architectural practice Associated Architects. The building developed by The Warwick School is a partial refurbishment of Guy Nelson Hall which previously occupied the site.

Designed by Adjaye Associates for photographer Ed Reeve, the Sunken House is a three storey home in Hackney, London, featuring a sunken patio on which the timber structure is situated.

London’s National Theater has become a Brutalist icon and an endlessly fascinating space for an architectural photographer to explore. The building was designed by the architect Denys Lasdun and opened in 1976.

Manchester-based architectural practice Simpson Haugh’s mixed-use development, One Blackfriars, is comprised of residential apartments, a hotel, restaurants and a public plaza. The centre piece of the scheme is a 50-storey glass tower.

Designed by the now disbanded Foreign Office Architects (FOA), the RIBA award winning Ravensbourne College building is one of the most architecturally distinctive on Greenwich Peninsula.

22 Handyside Street is another piece in the jigsaw that forms the King's Cross regeneration masterplan. The building, with its unique diamond, latticed facade was designed by Coffey Architects.

Designed by two architectural practices - Karakusevic Carson & Henley Halebrown Architects - the King’s Crescent Estate is a large residential development in the London Borough of Hackney.

London based architects Modular Studio’s Blenheim Terrace townhouses are located in St John's Wood. Architectural photography of the project was undertaken for the architects.

Located just a short walk from St James’s Park, Fletcher Priest architects Buckingham Green development is compromised of several buildings including this beautiful red brick office.

Earning the name ‘The Scalpel’ due to it’s sharp angular form, 52 Lime Street is a 39-Storey skyscraper located in the City of London. Photography was supplied to the buildings architects, KPF Associates.

Located in the City of London's financial district, One Creechurch Place is a 17-storey, high-grade modern office space, designed by and photographed for Sheppard Robson Architects.

Forming part of the London Olympic Legacy in East Village Stratford, NO8 is a residential development by Lifschutz Davidson Sandilands architects. The building consists of two large towers and several mid-rise blocks.

The Maughan Library, a 19th-century neo-gothic building, was acquired by King's College London in 1998 and received an extensive refurbishment by Gaunt Francis Architects.

Master-planned by Sheppard Robson architects, Barts Square is a mixed use development located in the City of London comprised of newbuilds and retained structures.

Adding a splash of colour to the King’s Cross regeneration scheme, building R7, was designed by London and Copenhagen based architectural practice Duggan Morris (Morris + Company).

British architect John Pawson was responsible for the renovation of the former Commonwealth Institute in Kensington which became home to the new London Design Museum. Architectural photography of the building was undertaken for several clients.

Part of the ongoing legacy of the London Olympic Games is the addition of new residential units in the Queen Elizabeth Olympic Park. Make Architects completed these homes for the developers Taylor Wimpey and L&Q.

Another architectural photography project carried out for Sheppard Robson architects, the Sammy Ofer Centre is a transformation of the Old Marylebone Town Hall building into a new faculty for the London Business School.

Designed by Squire & Partners, One Tower Bridge is a luxury residential development locate on the Thames Riverbank next to the iconic Tower Bridge.

BH2 is a major new leisure complex designed by Broadway Malyan architects. Located in Bournemouth town centre the building contains a cinema, retail and a large selection of restaurants. The architectural photography of the BH2 Leisure Centre contextualises the building in its central location and details the unique facade.

Royal Albert Wharf is a new residential development located on the site of The Royal Docks. The various building that comprise the project have been designed by architectural practices McCreanor Lavington and Feilden Clegg Bradley Studios.

The new fitness centre at The American School in London was designed by Orms Architects. The main portion of the centre exists below ground level.