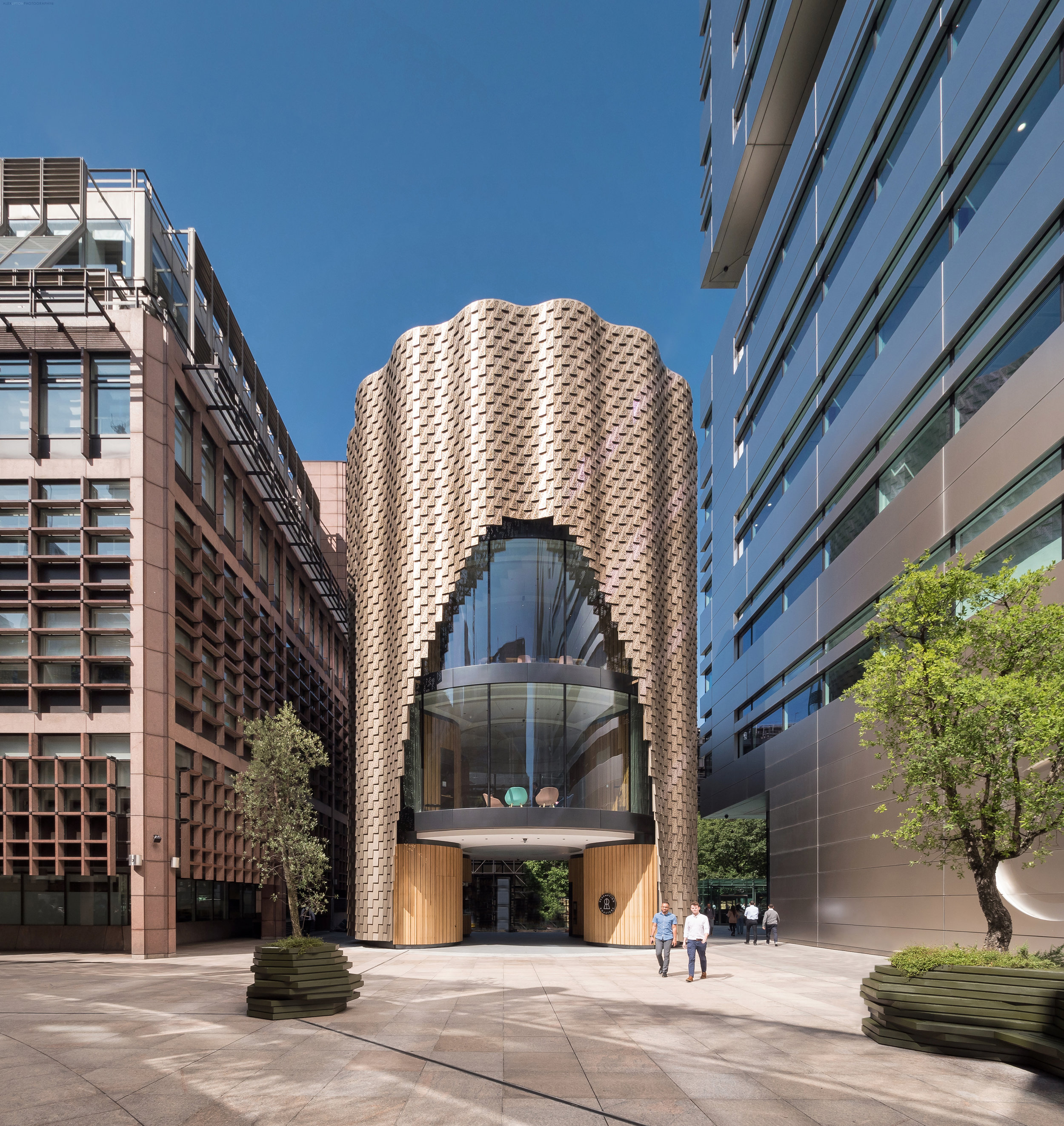3 Broadgate, London by Orms Architects 2019. Photography: Copyright © Alex Upton
Hidden beneath the shimmering skin of Orms Architects new 3 Broadgate building is a structure descending from the 1980’s which once served as a marketing suite for the Broadgate estate. While retaining the cylindrical form of its predecessor Orms have hollowed out an archway at ground level opening the space to the public. As you are channelled through this new space a coffee shop greets you at one side while entry to the 3 floors above can be gained from the other.
Architectural photography of 3 Broadgate’s striking facade.
One of the most visually arresting aspects to the building is it’s rippling facade, formed from thousands of bronze coloured aluminium panels, which I’m sure architectural photographers will be flocking to visit as it makes for some amazing images. These decorative panels trace an arch on either side of the building revealing two of the interior spaces through the glazing. In its new incarnation 3 Broadgate will continue to serve as a marketing suite for the Broadgate estate.
Thousands of perforated aluminium panels cover the facade.
Since the building was first revealed from behind the scaffold I have paid repeated visits in anticipation that it would be ready to photograph, and while there are still some ongoing ground works - every architectural photographers nightmare - limiting certain angles, the building is mostly complete. At the time of its conception there were dissenting voices deriding the supposedly contentious plans, but seeing it complete it is hard to imagine what provoked such ire, the building is far superior to its predecessor and feels more welcoming, opening up space and creating a visual curiosity to those inclined to look in its direction.
Project Team:
Architect: Orms
Client: British Land
Main Contractor: Sir Robert McAlpine
Structural engineer: Arup
Architectural Photographer: Alex Upton


