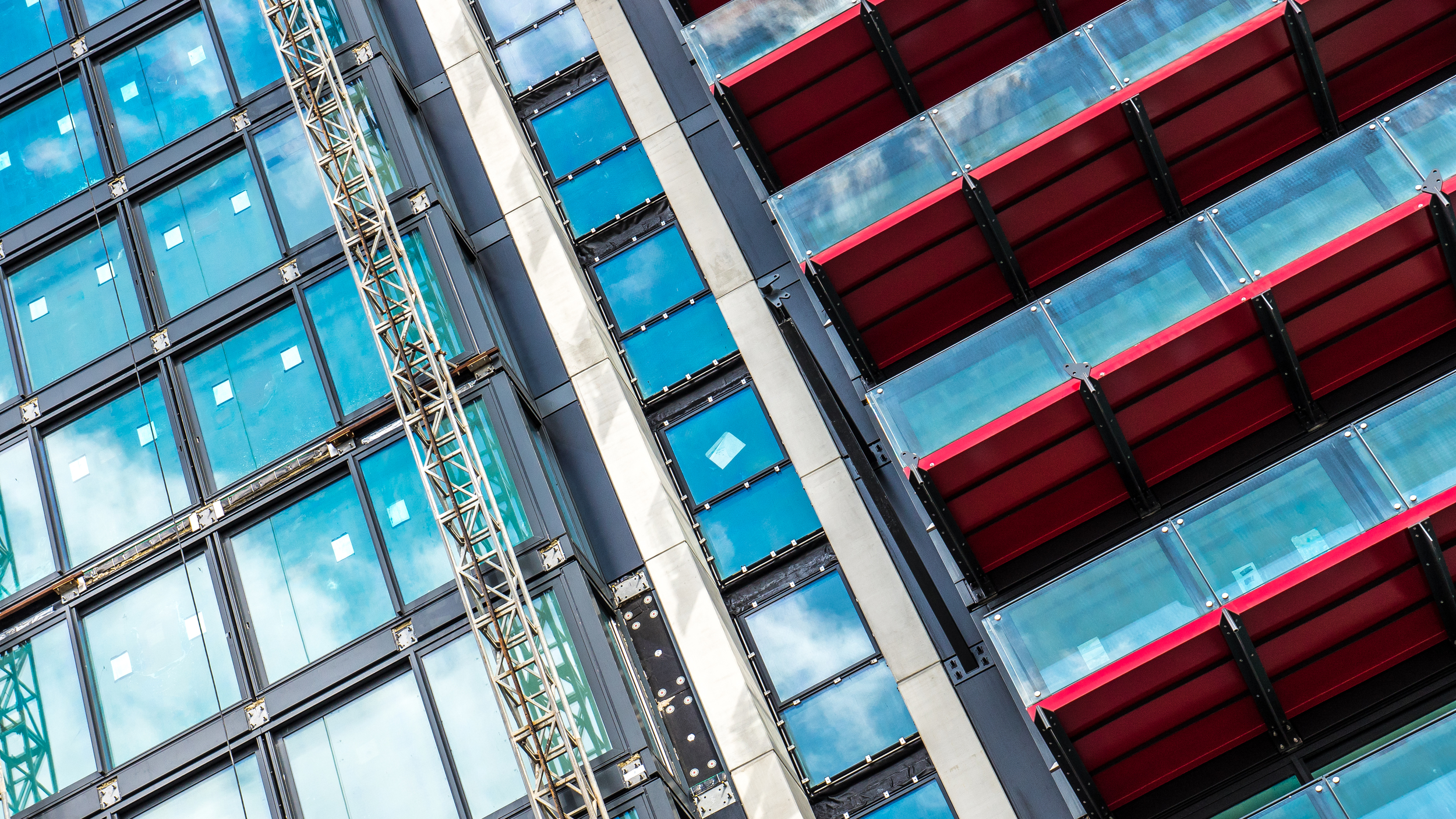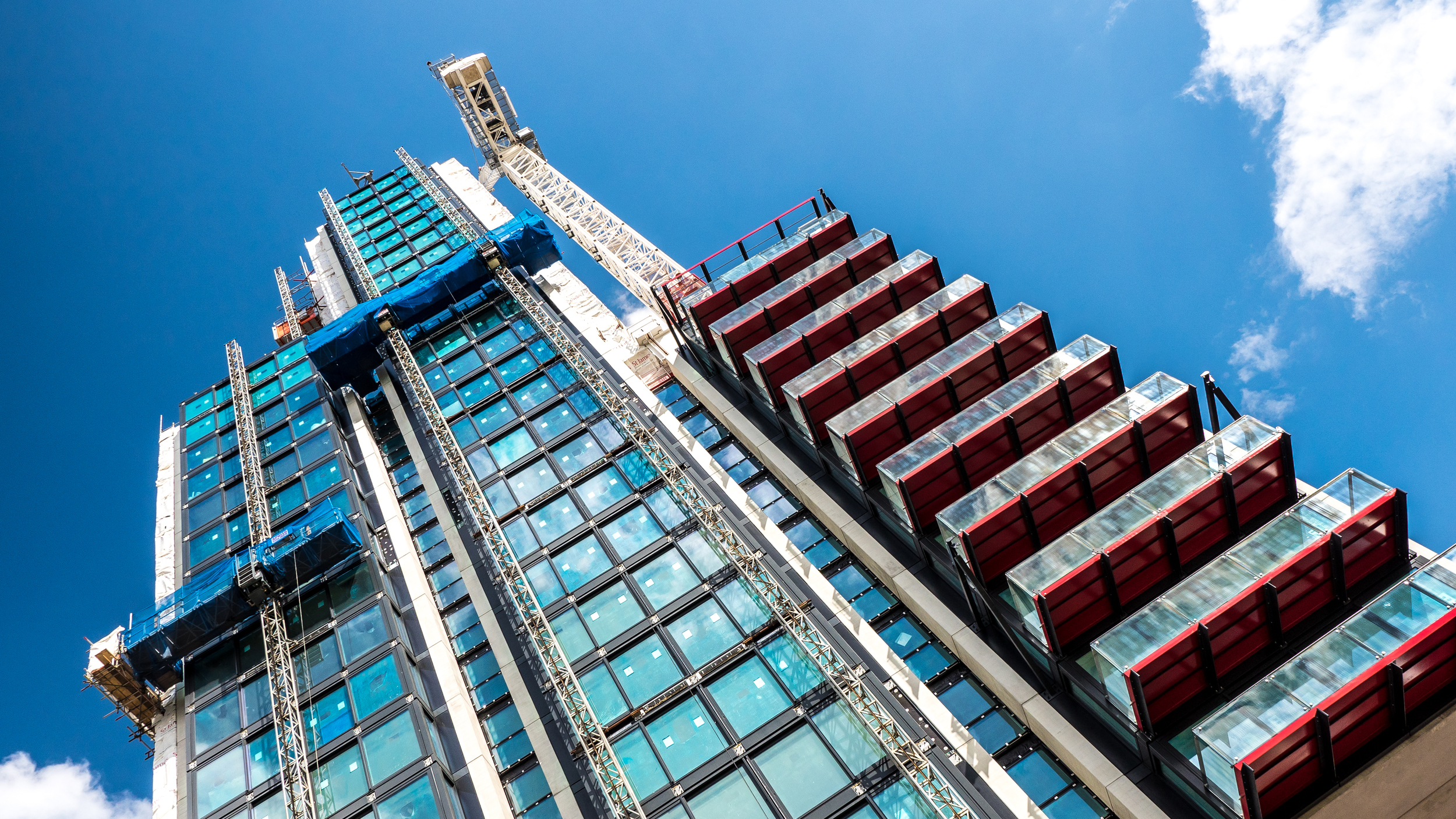




Merano Residences London - Photography: Copyright © Alex Upton
Development: Merano Residences
Architect: Rogers Stirk Harbour + Partners
Location: Albert Embankment, London
Height 85m (29fl)
Construction update from 3rd June 2016. This series of photographs document the balcony installation taking place on the Merano development - an apparent complex on the Thames River front designed by Richard Rogers.