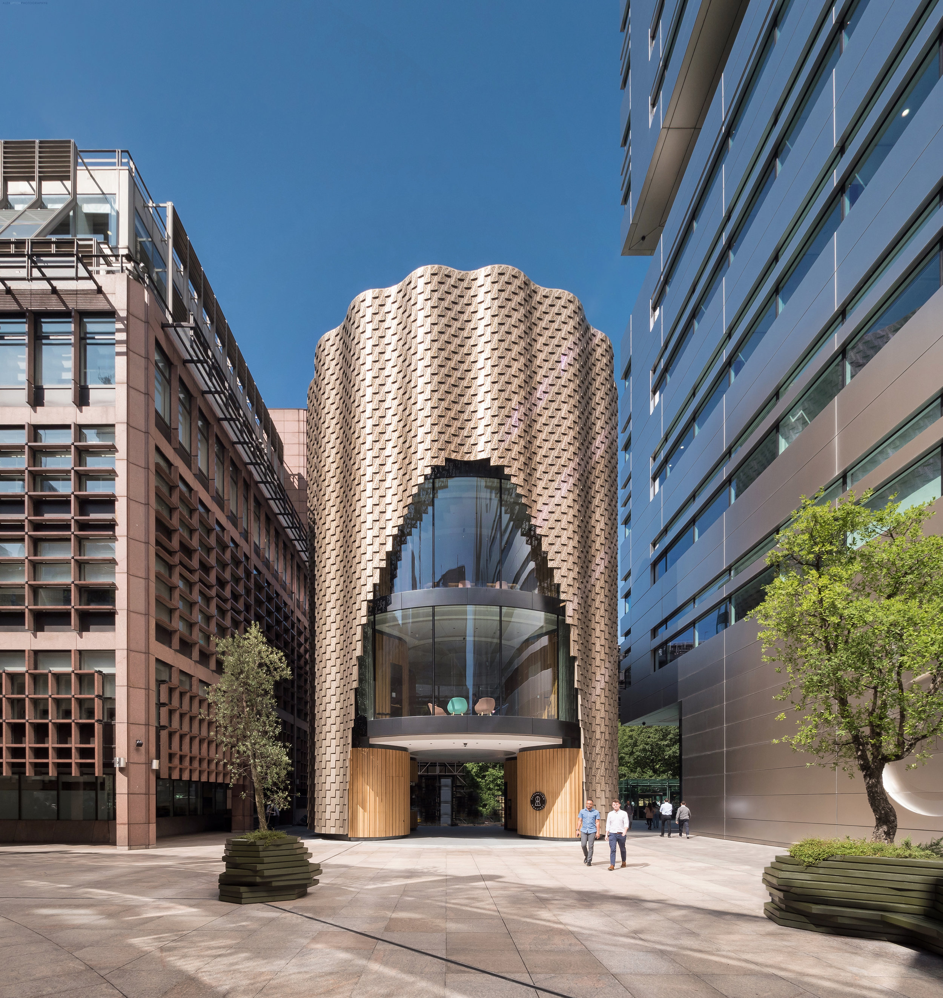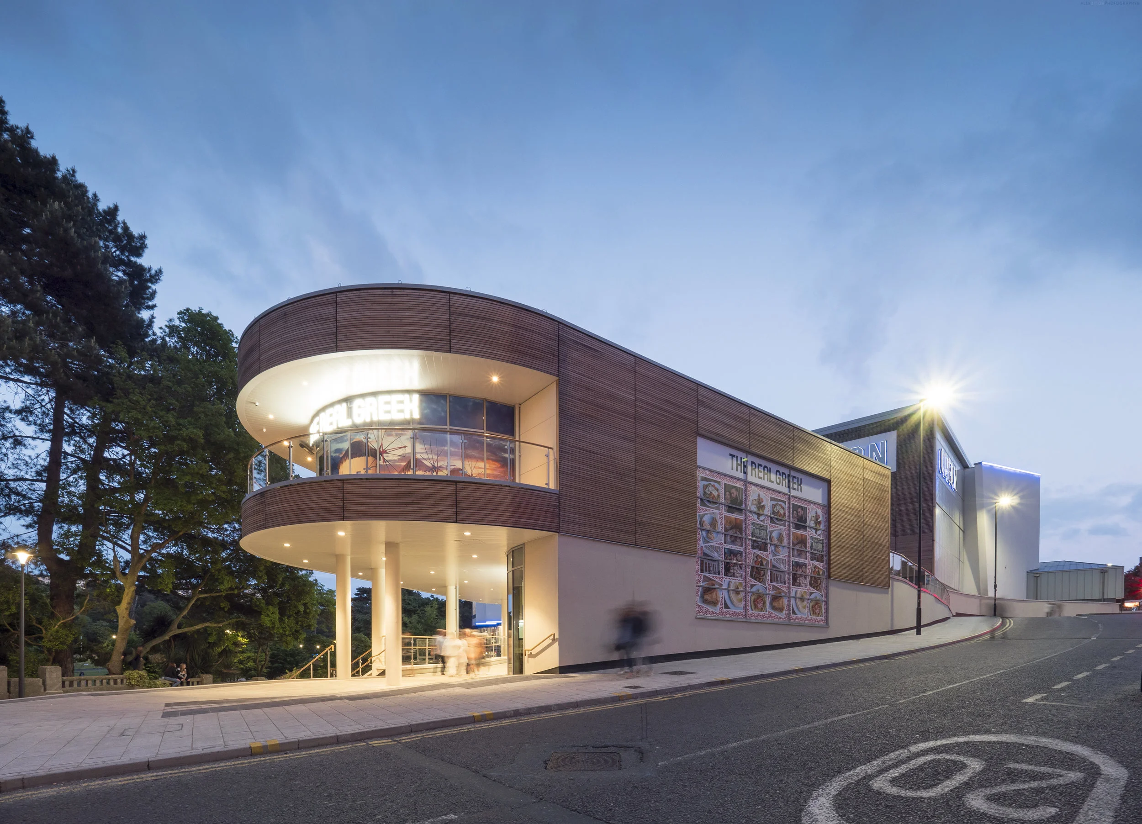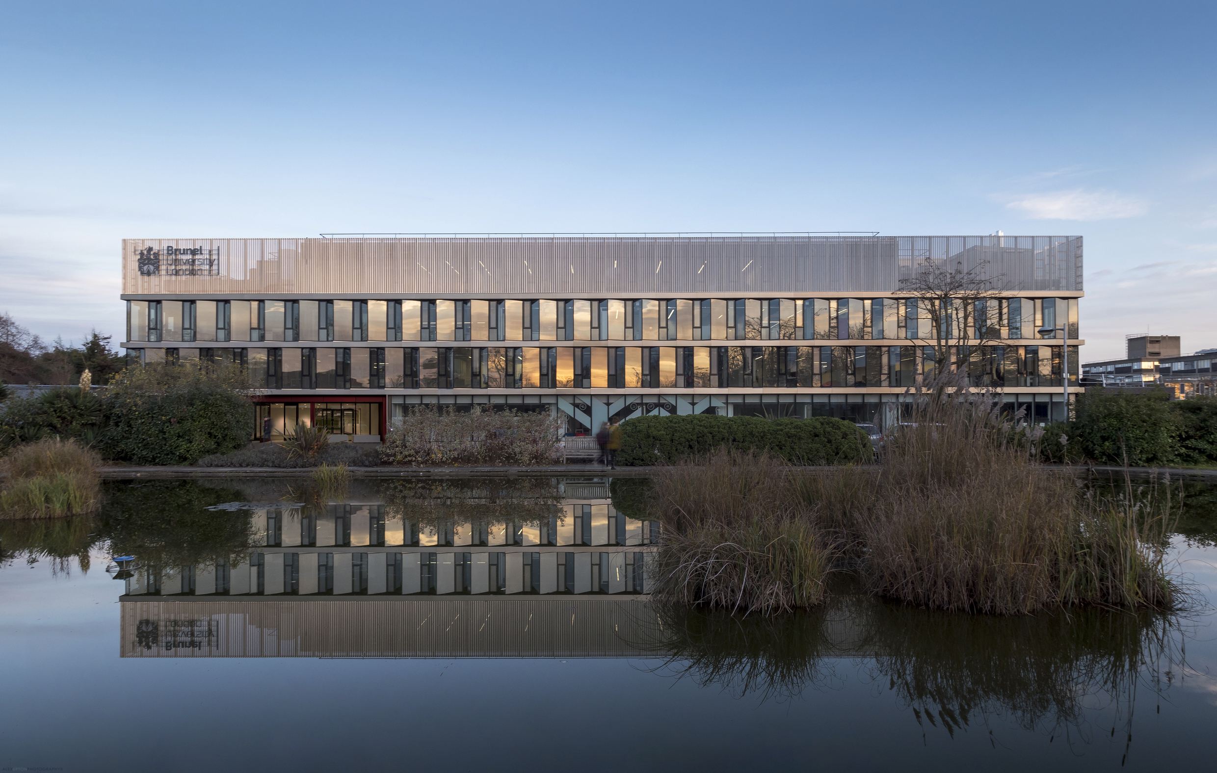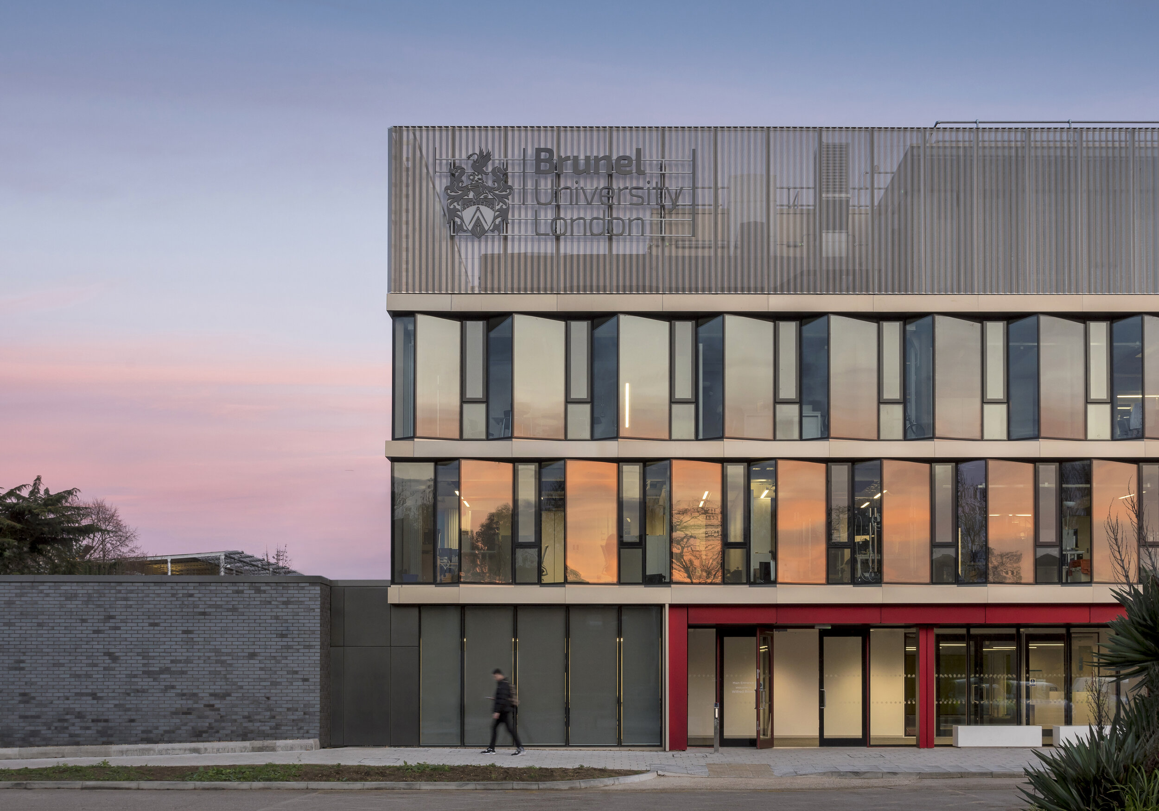St George’s College Weybridge Sports Centre by Scott Brownrigg Architects. Photography: Copyright © Alex Upton
Just before the decade drew to an close I was commissioned to photograph the interior of a new activity centre at St George's College in Weybridge. If memories of my own schools sports hall were anything to go by, this wasn’t going to be a project to get too excited about. Upon arrival it became apparent that the school I had attended and this were leagues apart in what facilities they had to offer. This new high-tech, 6-court, 4,000m² sports hall designed by UK based architectural practice Scott Brownrigg would be befitting of an Olympic athletes training centre not just young aspiring athletes.
Innovative under floor LED system allows for quick transition between different sports activities.
The exposed timber roof structure sweeps above the main sports hall which accommodates a variety of games due to its innovative underfloor LED lighting system. With the flick of a switch the markings on the floor can transition from a basketball court to football pitch, doing away with the need for a confusion of overlapping multicoloured delineators. Allowing some natural light to permeate the building are my clients Kalwall panels which sit just below the roof on three elevations of the hall. It was these architectural features that i was onsite to photograph. For further examples of how this product is utilised architecturally see my photography of Dale Youth Boxing Club and BH2 Bournemouth both for the same client.
Interior photography of St George's College multi-purpose sports hall.
Wooden timber panels constitute the primary material used throughout the interior space, with one elevation featuring a diagonal glass spacer which creates a viewing gallery for those pausing on the journey up the stairs to the buildings upper level. The sports hall was in use at the time of undertaking the internal photography which made taking some of the shots a challenge as i had to compose the image whilst simultaneously protecting my camera equipment from the odd stray basketball.
Scott Brownrigg architects have created a wonderful high-tech sports hall which should be an inspiration for all educational institutes with the available budgets. It provides an inspiring environment in which to engage with a range of sports, with ample capacity to accommodate both pupils and spectators. The use of natural materials and lighting are employed in a manner that give the building a bright spacious feel with the undulating timber roof being the architectural focal point.
































