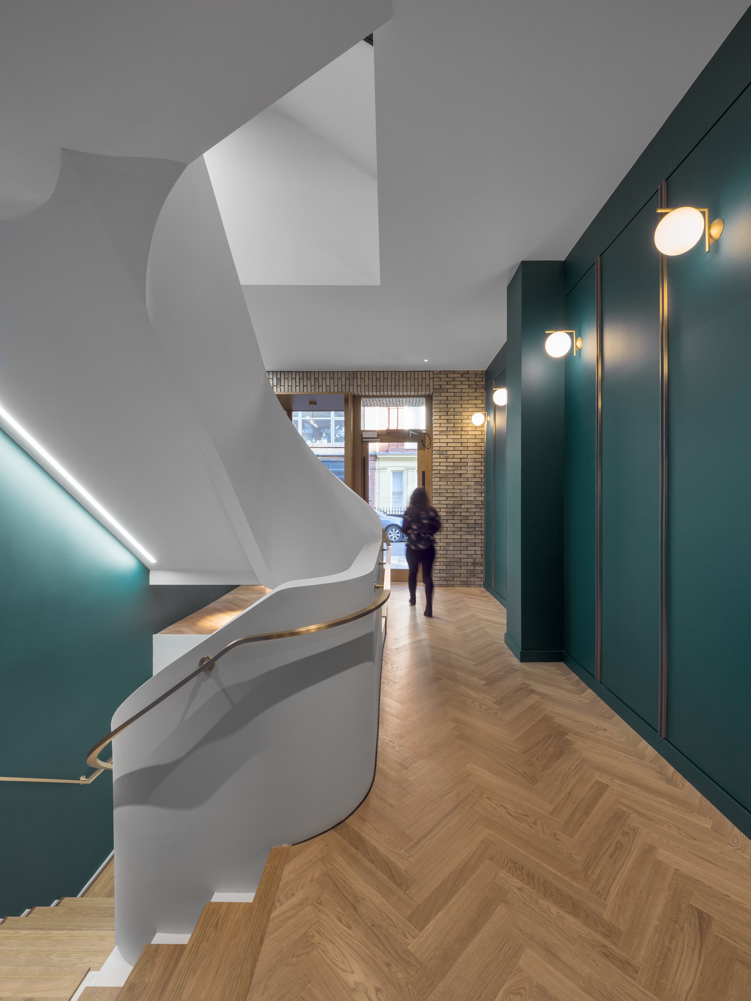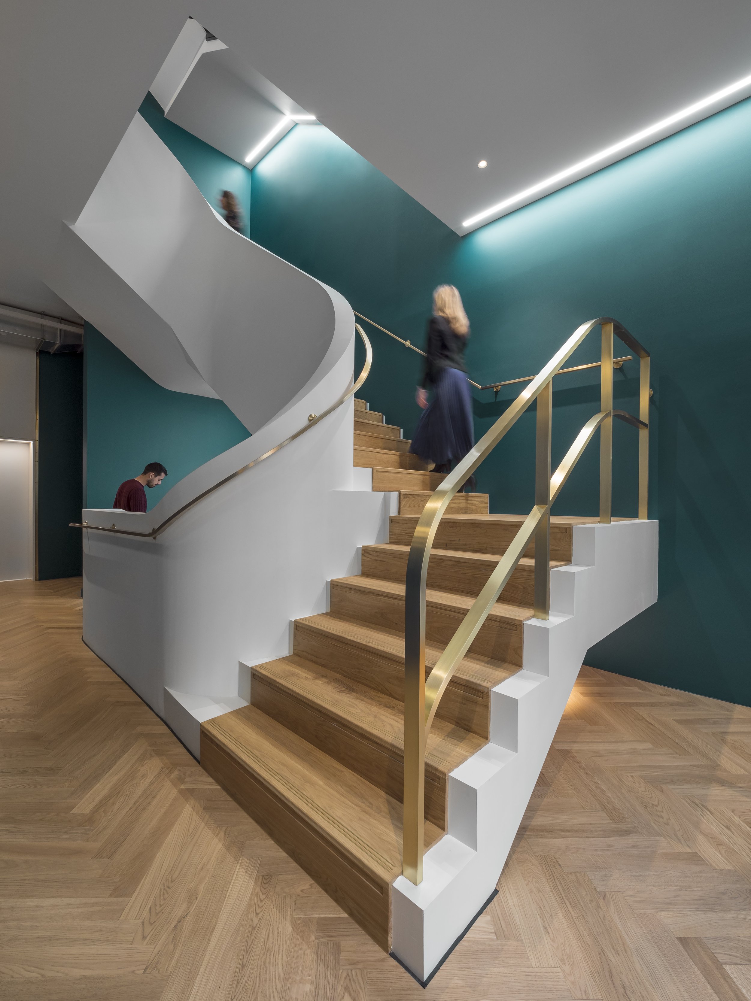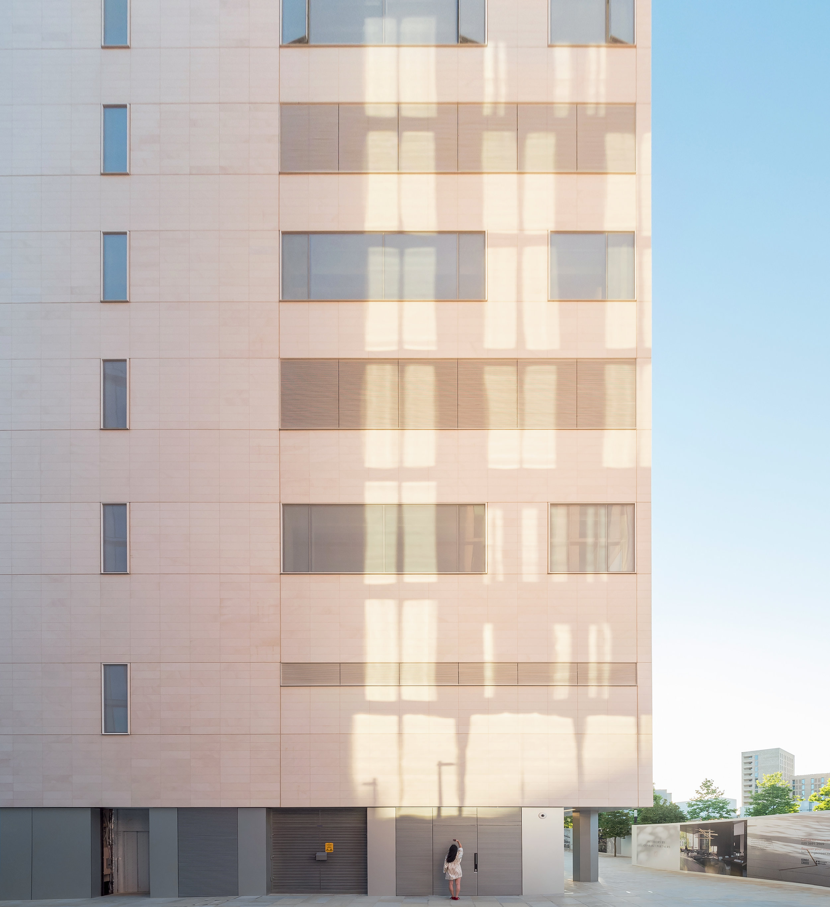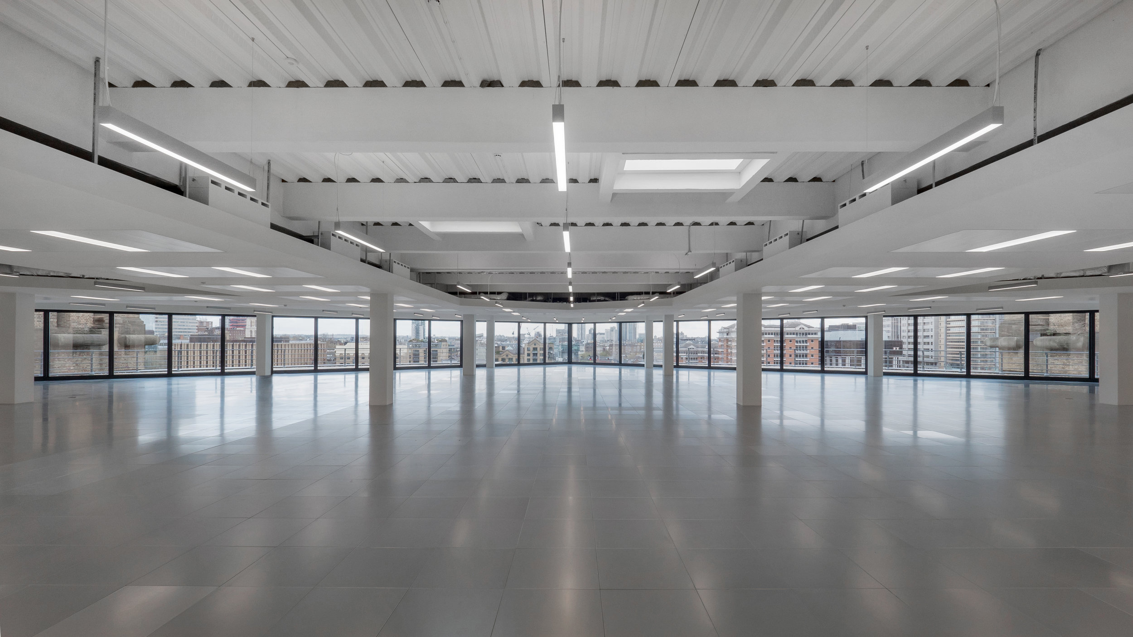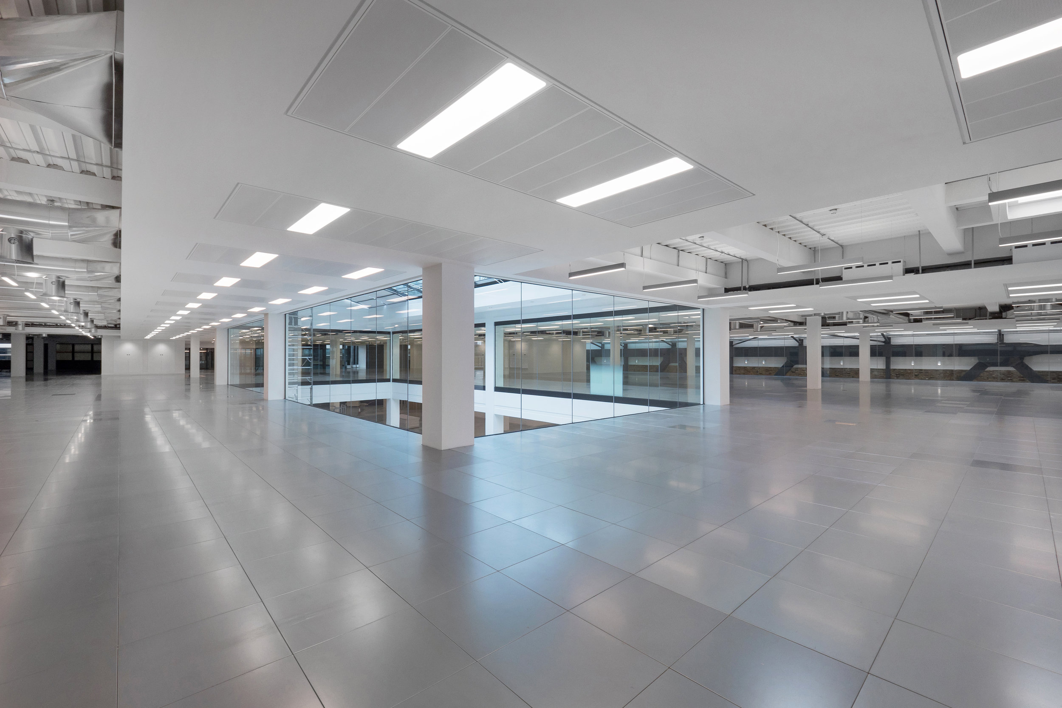The Stock House by Orms Architects. Images: Copyright © Alex Upton
Proceeding on from my previous blog entry, with the chasm in between filled by 382 rising and retreating motions of the sun, those disposed to pick up on such details - most notably Google’s search algorithms, which have undoubtedly interpreted my dormant blog as a measure of irrelevance and relegated me to the basement of search results for architectural photographers - might be led to deduce an extended period of inertia on my part. But for any of those visitors venturing beyond this blog you may have noticed the incremental addition of new photographs to my portfolio of projects. So, to dispel any of these notions and to once again court favour with those omnipotent search algorithms I will endeavour to follow up some of these projects with brief write ups on my blog, starting with my photography of Orms architects Britton Street office development.
Architectural photography of the 17-18 Britton Street office development, more recently named The Stock House, was commissioned by London based architectural practice Orms, for whom I had previously captured images of their 3 Broadgate project. The Stock House is a small 5-storey office development located in the Clerkenwell conservation area of Farringdon, London. The photography predominately focuses on the interior spaces with one of the key features being the elegant, curved white balustrade which greets anyone visiting via the main entrance. Throughout attention to details and materials are evident with teal coloured walls and gold trimming adding a sense of refinement to the space.
A brief history of the office and it’s location can be found on the developers website:
“Laid out and built up between 1718 and 1724, Britton Street was originally called Red Lion Street after the Tavern of the same name on the street. Built in 1914–16, No. 18 and 19 are believed to have been a five-storey warehouse o factory of yellow brick. In a nod to this -the building is named after the original yellow London stock brick.”
Moving on from this It’s latest refurbishment by Orms architects was carried out on what was essentially a 1980’s office building. The entire façade was replaced and reconstructed using handmade clay bricks from the Petersen brickworks in Denmark. Internally on the main office floor plates exposed steel and concrete soffits and columns still hint at the buildings industrial past.
For a wider selection of images from my architectural photography of The Stock House please visit the projects section of my portfolio. Now with the completion of this latest photography update I will endeavour not to let such an expanse of time pass before the next one, as I have a number of exciting projects to share with you.


