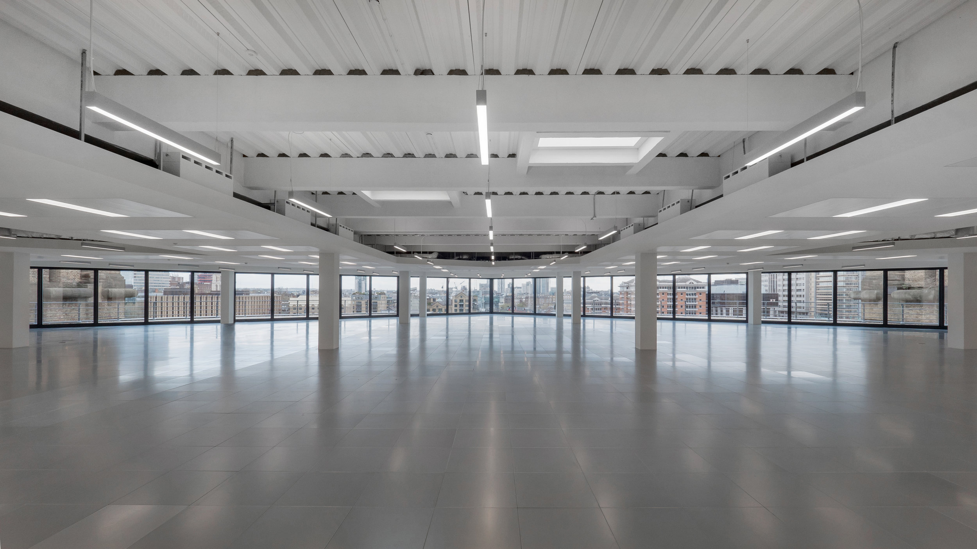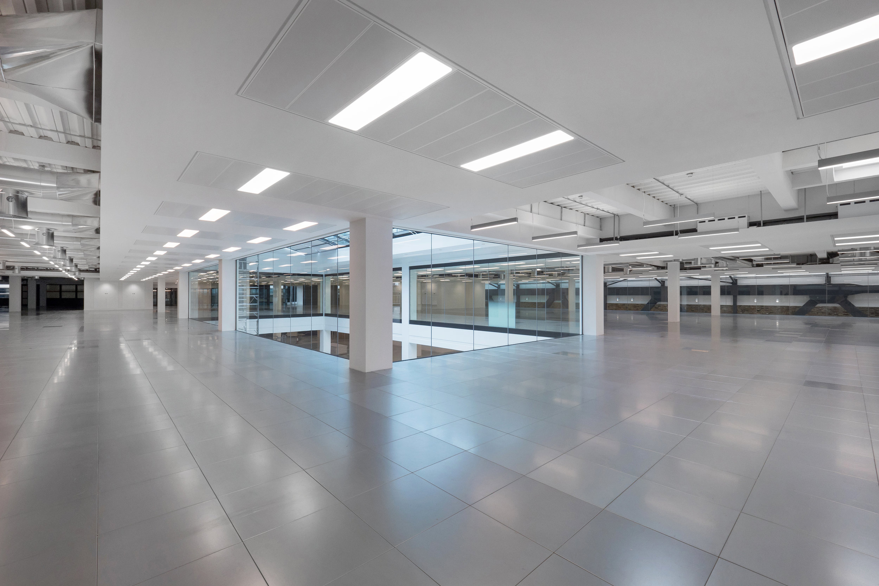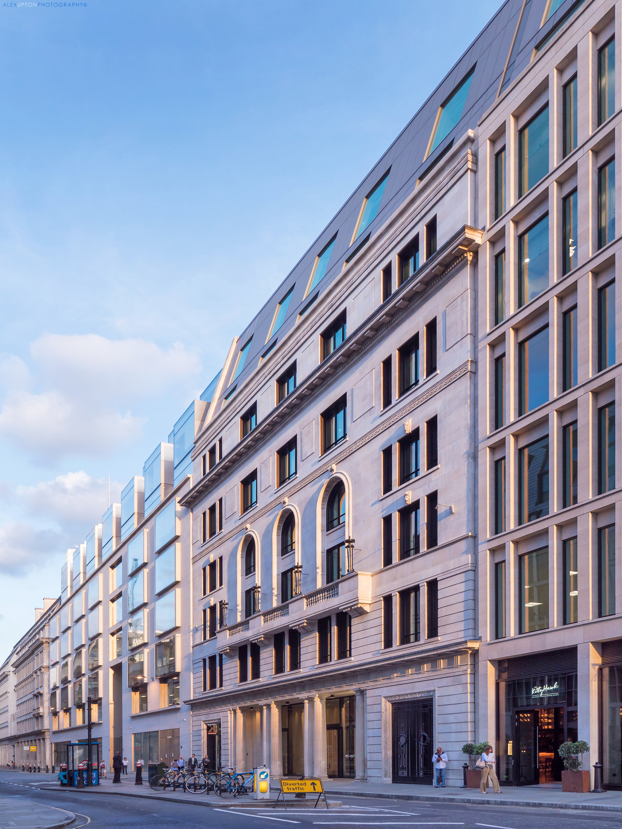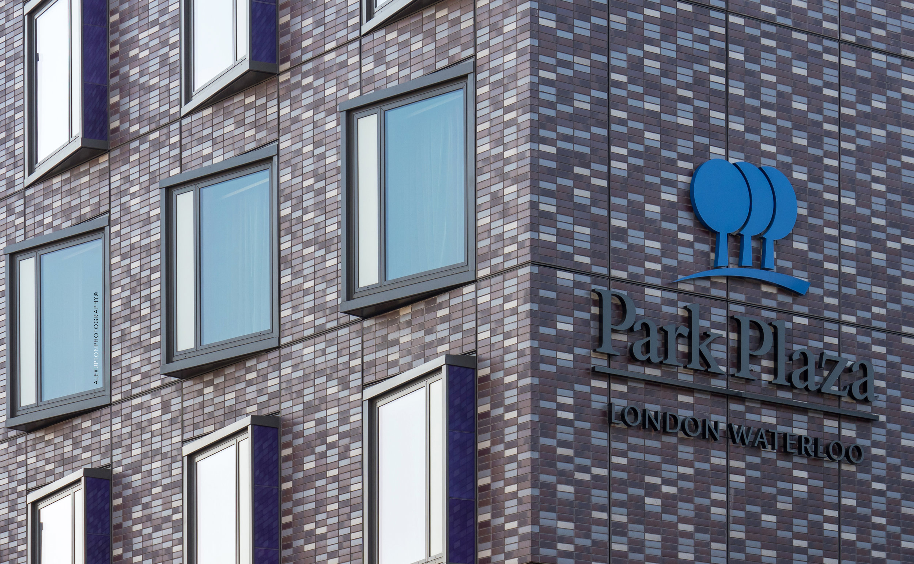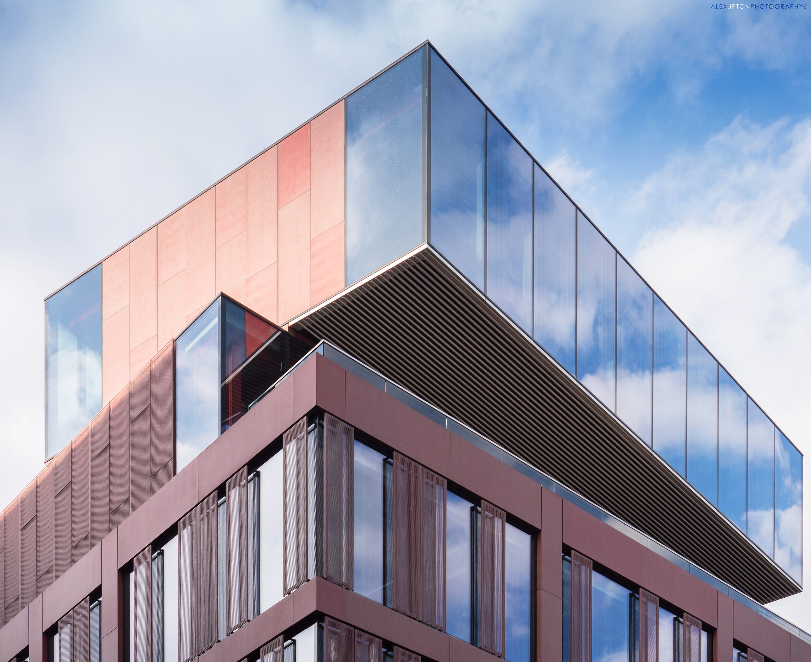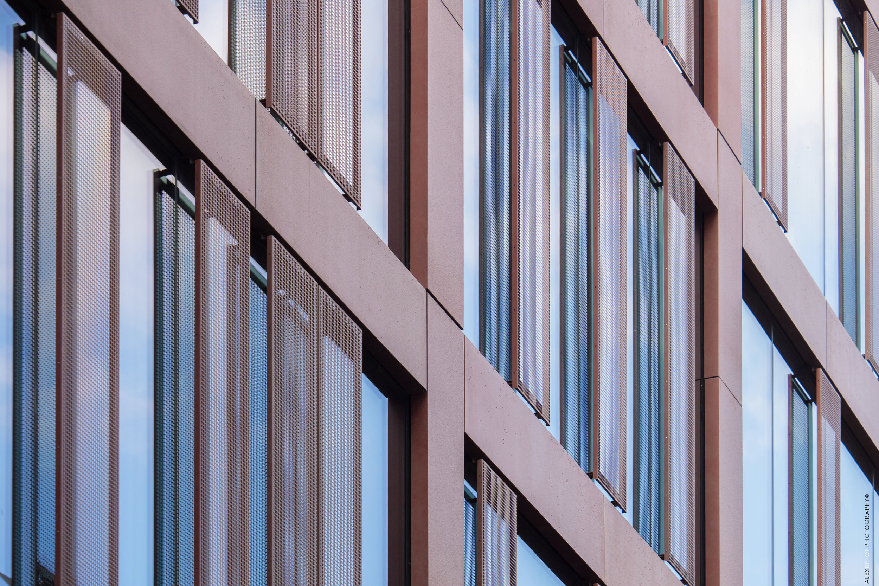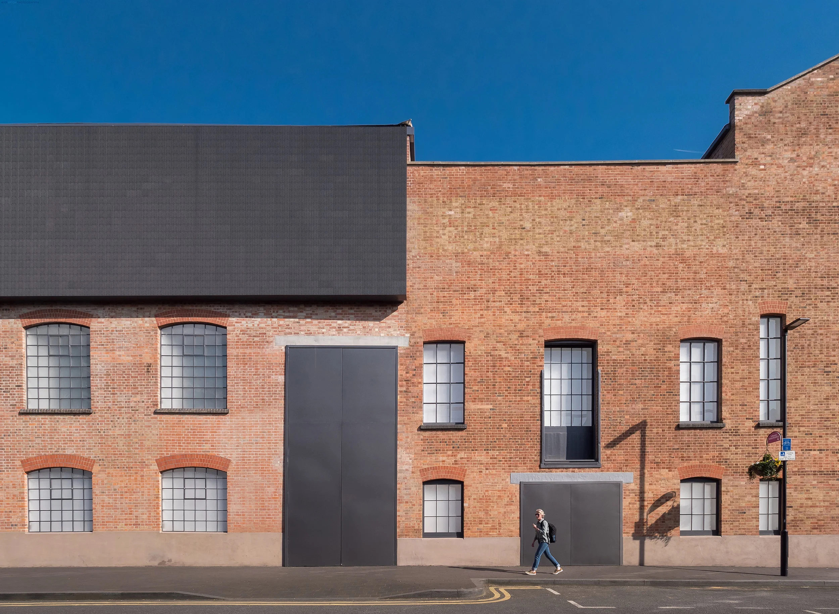Cannon Bridge House by Stiff + Trevillion. Photography: Copyright © Alex Upton
Location: Cannon Bridge House (The River Building) 25 Dowgate Hill, London UK.
Architect: Stiff + Trevillion
Developer / Contractor: Blackstone Group / Lend Lease
Photography Client: Structura UK
The multidisciplinary West London architectural and design practice Stiff + Trevillion have recently completed both an internal and external refurbishment of Cannon Bridge House, which is situated on the north bank of the Thames River in central London. As the internal fit-out was nearing completion the client Structura UK requested photography of the interior office spaces, with a focus specifically on the curtain walling system they installed.
Cannon Bridge House by Stiff + Trevillion. Photography: Copyright © Alex Upton
Cannon Bridge House or The River Building as it is now known had gone unmodernised since the early 1990's and was no longer suitable to cater for the demands of a 21st century office space. With the buildings central location it was a prime subject for redevelopment by the developer and owner Blackstone.
Cannon Bridge House by Stiff + Trevillion. Photography: Copyright © Alex Upton
The alterations made to the original structure are succinctly noted by the architects:
'Upgrading of the southern building elevation. Redesign of the existing building entrances on Cousin Lane. Improved glass link on the 1st floor between the Atrium and River Building. Reduction in the size of the River Building atrium roof.'
Cannon Bridge House Interior. Photography: Copyright © Alex Upton
One of the defining features of the building internally is the convergence of two diagonal panels of glazing, which at their meeting point command amazing views South of the Thames River. If that wasn't stimulating enough for the buildings soon to be occupiers there are also trains silently passing under the building as they cross the river along Cannon Street Rail Bridge. Internally it is hard to picture the building from the outside as its now modern interior contrasts sharply with its yellow brick exterior and the wide arches that perforate it at intervals.
Cannon Bridge House by Stiff + Trevillion. Photography: Copyright © Alex Upton
Another exciting part of the development, which I am unfortunately unable to provide photographic evidence of, is the new roof garden which provides an area of respite for the busy office workers below. Unusually for a city often hidden beneath a horizontal wall of grey, watery vapour the sky garden has emerged as an essential feature of any new office development. This has given rise to all manner of extra curricular horticultural happenings taking place in the cities upper atmosphere, unbeknownst to the uninitiated citizens of the streets below. Adjacent roof gardens now rival each other for the most finely preened shrubs in an undeclared topiary showdown which has produced hedges of logic defying geometries.
Cannon Bridge House by Stiff + Trevillion. Photography: Copyright © Alex Upton
Returning inside the building you are greeted by a central atrium which rises up two floors to be met by an arched, glazed roof allowing natural light to flood into the building. Unfortunately at the time i was photographing the site there were still on-going maintenance works around the atrium which limited the images I could capture.
Cannon Bridge House Atrium. Photography: Copyright © Alex Upton
Leaving Cannon Bridge House that day after several hours of photography I couldn't help wishing that I might one day spend a day there as a worker, enjoying the view of the trains traversing the river below and popping up to the roof garden at lunch time for a spot of high-rise relaxation among the finely sculpted foliage. Having not seen the building internally before its makeover it is hard to visualise what existed in its place. What is evident though, is that Stiff + Trevillion's redevelopment has created a modern, light filled space which incorporates elements of the original structure, brickwork and steel, in a manner that gives prominence to them rather than hides them from view. It is a great space, with many additional attributes provided by its location and history.



