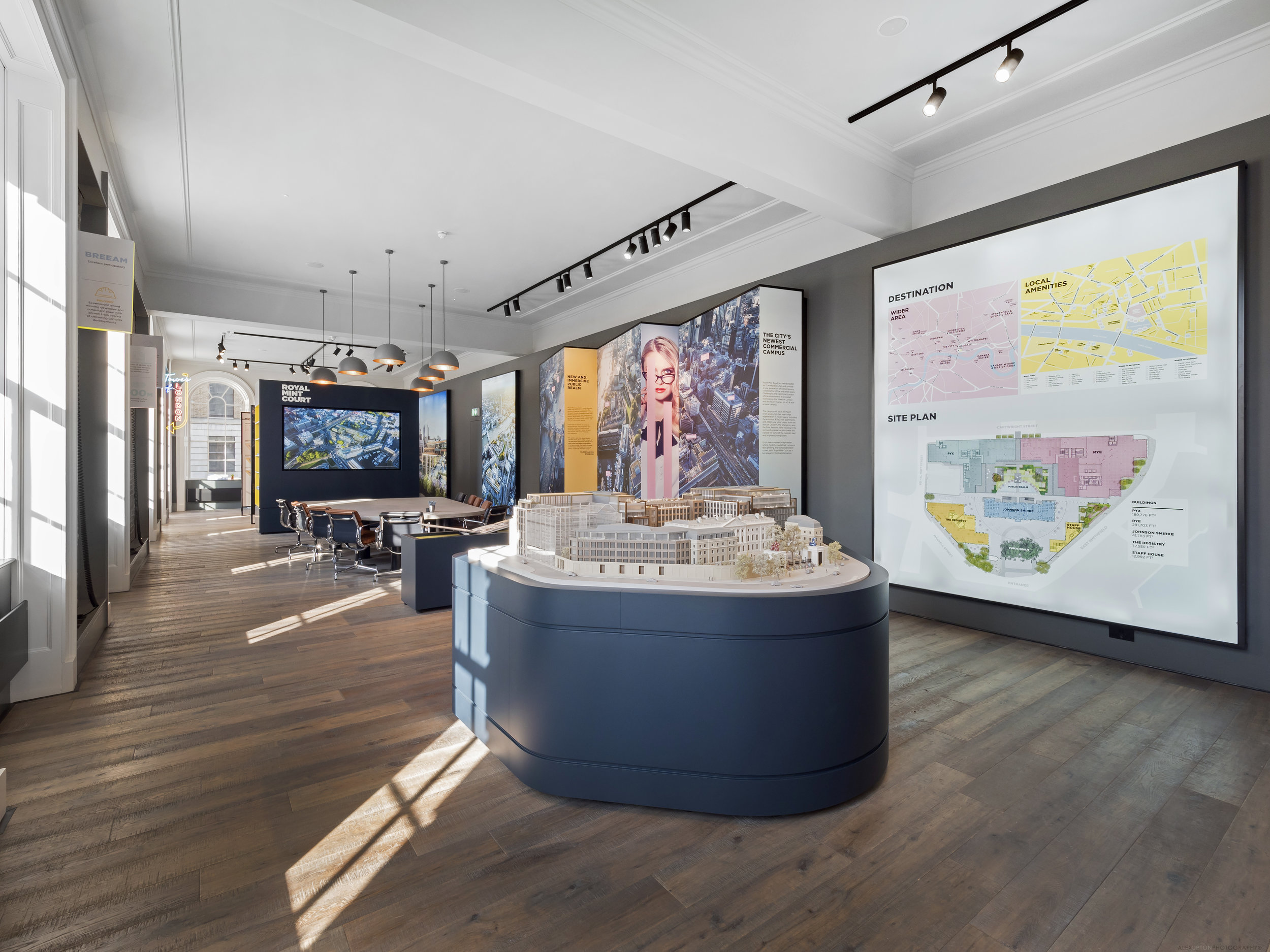Royal Mint Court London Showroom by Sheppard Robson 2017. Photography Copyright © Alex Upton
The Royal Mint Court building and its generous, fortified grounds occupy a rather large 5.23 acre site in central London. The historic building which served as the Royal Mint between 1809 and 1967 is surrounded by prestigious landmarks such as The Tower of London and Tower Bridge. In late 2017 I was commissioned by London-based architectural practice Sheppard Robson to photograph the onsite showroom they had designed in collaboration with their interiors department ID:SR Interiors.
Showroom model of the proposed redevelopment of Royal Mint Court.
The architectural photography of Royal Mint Court which I undertook for the client captures the showroom displays; including 3D models of the proposed development, detailed information on the proposals along with interactive displays and writing on the sites historic context. There is also a pool room equipped with a bar and jukebox upon entering the building. The new development proposed by British property developers Delancey would be an office led scheme with the inclusion of new public spaces. While incorporating historic elements of the site it would also include the addition of several distinctively modern buildings.
Visualisations of the proposed Royal Mint Court development.
Before further exciting any readers over the details of the proposed development it should be noted that the scheme will now almost certainly be revised as the People’s Republic of China recently acquired the site from Delancey and the LRC Group with the intention of converting it into their new Embassy. The buildings fortified grounds, heritage and central location all no doubt being driving factors in their decision to relocate there.
Conference area for potential clients and visitors.
While it's disappointing to discover Sheppard Robson Architects' Royal Mint Court scheme will never likely see the light of day - especially after photographing its wonderful interior, which hints at what could have been - it is highly likely another grand scheme will follow in its wake as the rush to build landmark Embassies in the capital intensifies.



