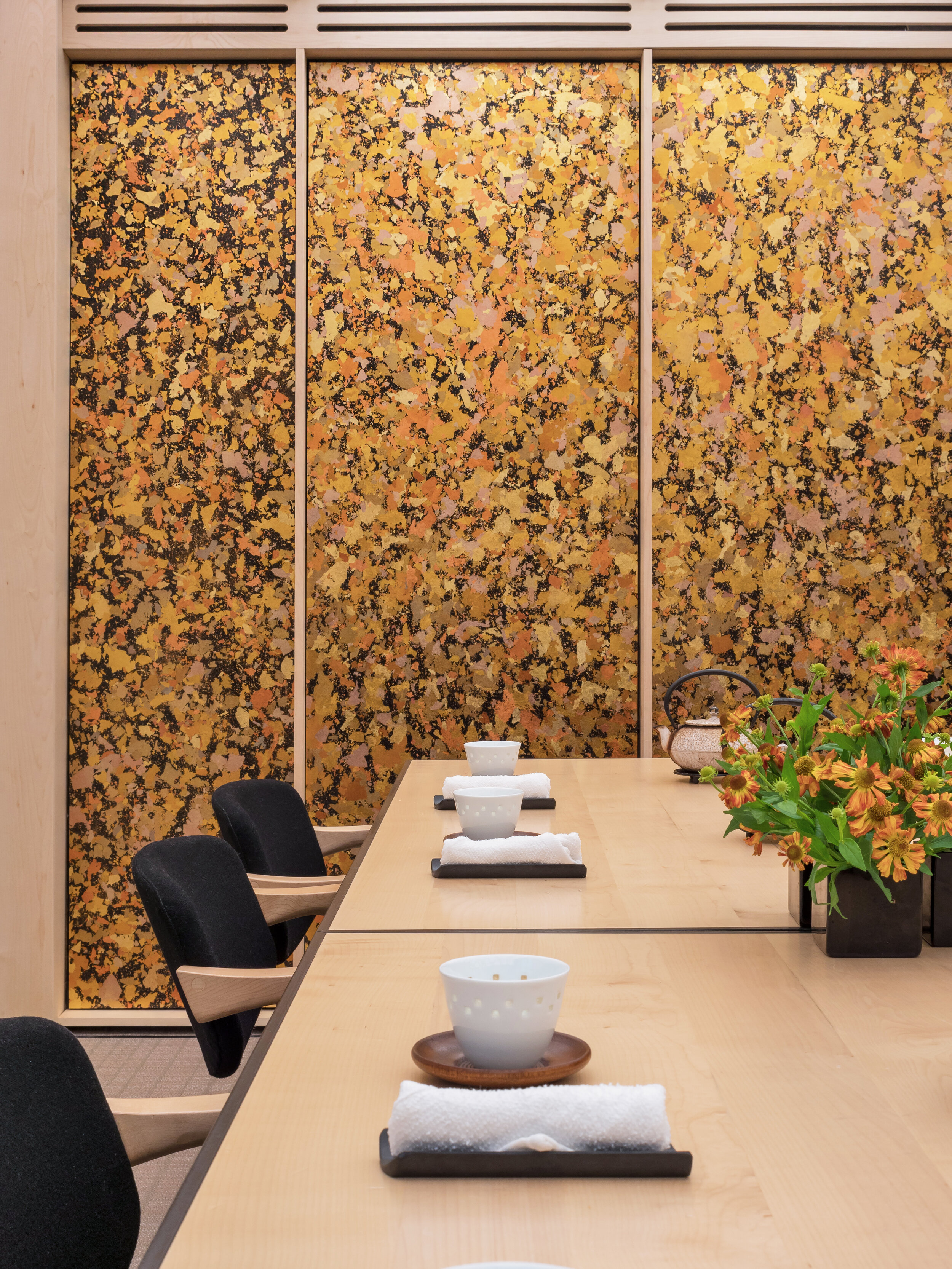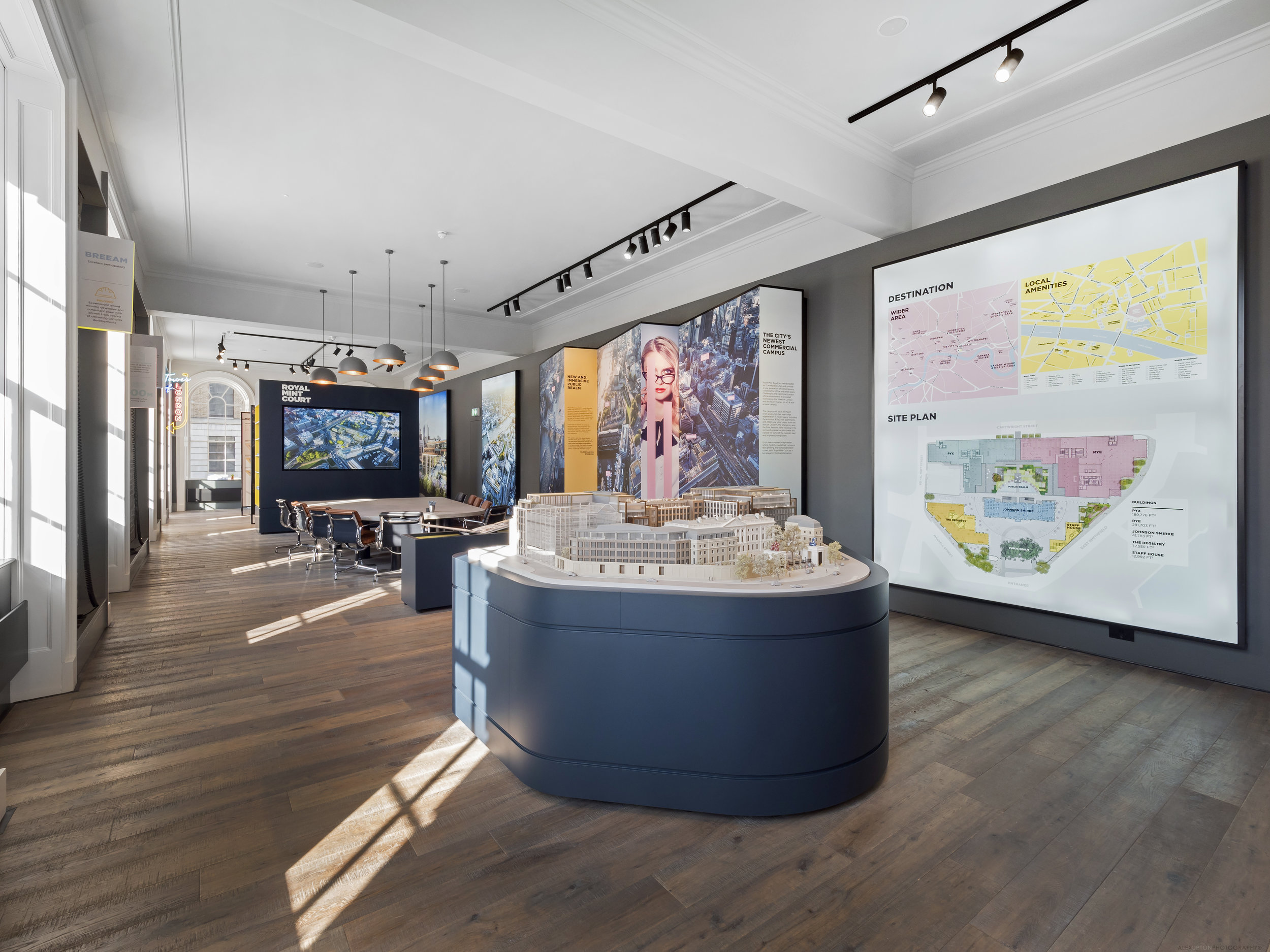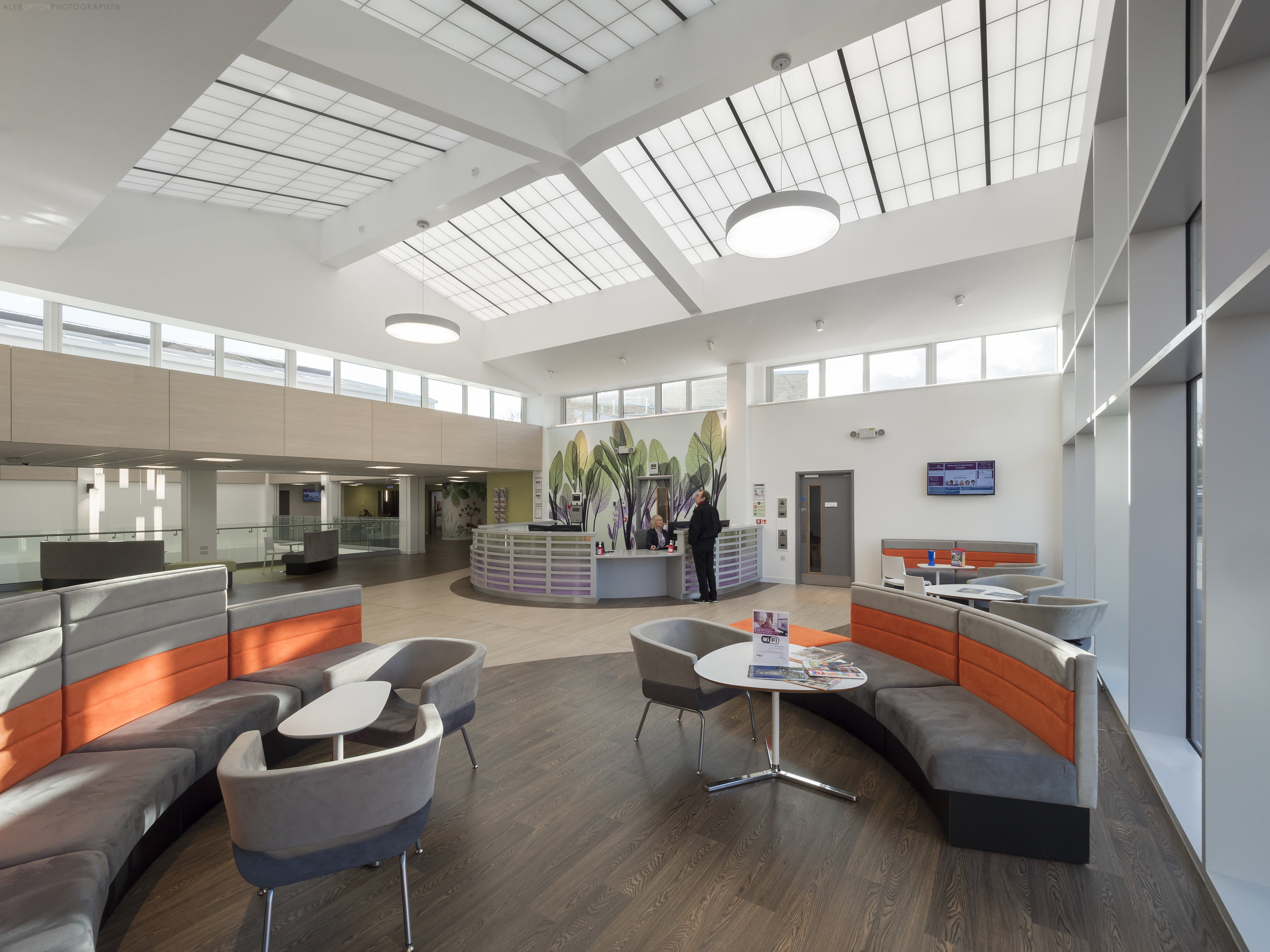At a time when visiting a restaurant seems like a distant memory and the sound of the Ocado van pulling up outside is about as close to a culinary rush of euphoria that we can expect, what better than to reminisce over the settings of an opulent fine dining experience. The interior photography I completed of Yen London - a high-end Japanese restaurant - for interior architects Sybarite can be your catalyst into this journey of fine dining nostalgia.
Originally completed in 2017, interior designers Sybarite commissioned me to photograph the space in late 2019 before a possible change of hands for the business. Located at 190 Strand near the Thames river, the restaurant is situated above a luxury residential development designed by GRID architects. The restaurant is the second venture after the success of the original, 17 year old Yen Soba restaurant in Paris, owned by Japanese fashion company Onward Holdings.
Arriving at the restaurant, guests enter the bar and waiting area on the restaurant's mezzanine level. This space contains booths for guests to drink and socialise before descending to the main L-shaped dining area below. Once seated, guests can see as their fine Japanese cuisine is prepared before their eyes at the exposed kitchens. The interior design itself incorporates traditional elements of Japanese architecture in a contemporary setting. Surrounding the walls of the lower floor are traditional Japanese paper screens which Sybarite made using handmade Japanese paper and back-lit LED lighting.
The building’s high ceilings allowed the designers at Sybarite to make full use of the additional space by installing suspended timber frames and large clusters of bamboo, which in their words, evoke the feeling of a tranquil bamboo forest. The timbers that make up the distinctive staircase are repeated throughout the space, notably the ceiling, which is traversed by a assortment of intersecting vertical and horizontal panels. This is all accented by lighting which enhances the interplay of light and shadow between the recessed timber panels.
With photography of the restaurant taking place between dining hours there was a rush to get all of the camera equipment setup and each area photographed before customers appeared for their lunch. Yet, as every interior photographer will surely appreciate, setting up the camera equipment is often the easy part of the job. Every stray object, misaligned chopstick or asymmetrical chair arrangement needs repeated nudges and obsessive readjustments so as to fall into harmony before lens; satisfying the architectural photographers disposition for a rigorously ordered microcosm.
Another aspect of the design incorporates a private dining room with tatami flooring made from Bolon's woven vinyl and black runner trims, with more traditional paper screens adorning the walls and ceiling. It was in this calming space that those of us involved in the shoot were treated to a delicious bowl of Miso soup to end a long day. If the opportunity ever presents itself, the restaurant is well worth a visit, both to experience the food and the great design work carried out by Sybarite.
Interior Design: Sybarite
Client: Onward Holdings
Photography: Copyright © Alex Upton
















